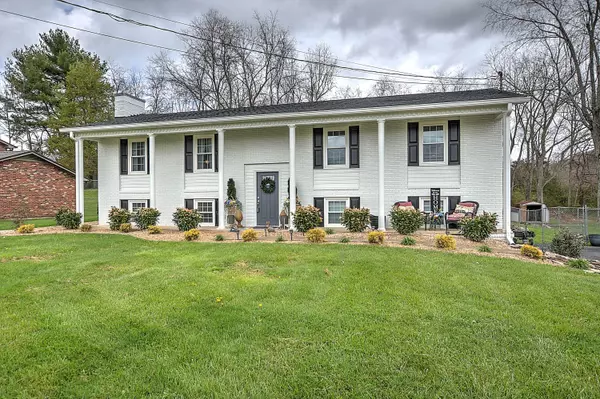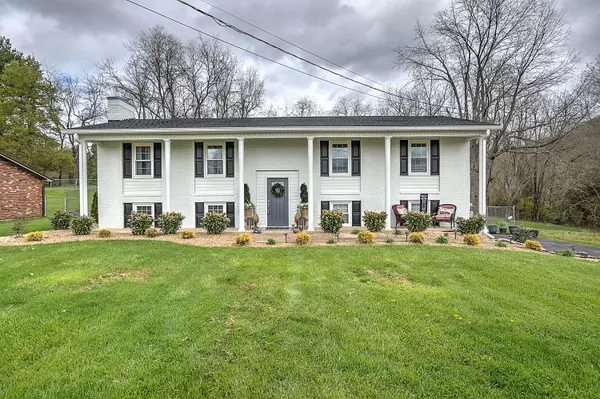For more information regarding the value of a property, please contact us for a free consultation.
183 Keystone DR Blountville, TN 37617
Want to know what your home might be worth? Contact us for a FREE valuation!

Our team is ready to help you sell your home for the highest possible price ASAP
Key Details
Sold Price $335,000
Property Type Single Family Home
Sub Type Single Family Residence
Listing Status Sold
Purchase Type For Sale
Square Footage 2,077 sqft
Price per Sqft $161
Subdivision Not Listed
MLS Listing ID 9936487
Sold Date 07/11/22
Style Split Foyer
Bedrooms 4
Full Baths 3
Total Fin. Sqft 2077
Originating Board Tennessee/Virginia Regional MLS
Year Built 1971
Lot Size 0.450 Acres
Acres 0.45
Lot Dimensions 100x197.6
Property Description
Highest and Best offers to be submitted by Tuesday 4/19 at noon. This beautiful 4 bedroom 3 bathroom split foyer home has an incredible open floor plan that has great entertaining space which sports a Gas burning fire place that has never been used. The updated kitchen comes with granite counter tops, subway tile backsplash, and stainless appliances. The back porch is screened and has a gorgeous wooden ceiling which makes it a serene place to relax. The backyard is fully fenced in, and the home sports a double drive under garage. Curtains do not convey, Washer and dryer do not convey, blinds do convey. Buyer/buyer agent to verify all information contained herein is accurate.
Location
State TN
County Sullivan
Community Not Listed
Area 0.45
Zoning Residential
Direction Hwy 394 to Blountville. Left on Blountville Bypass. Left on TN-126 E. Right on Keystone Dr. House will be on the Left.
Rooms
Basement Finished, Walk-Out Access
Ensuite Laundry Electric Dryer Hookup, Washer Hookup
Interior
Interior Features Eat-in Kitchen, Entrance Foyer, Granite Counters, Kitchen Island, Kitchen/Dining Combo, Open Floorplan
Laundry Location Electric Dryer Hookup,Washer Hookup
Heating Central, Fireplace(s), Heat Pump
Cooling Ceiling Fan(s), Central Air
Flooring Carpet, Laminate, Tile
Fireplaces Type Great Room
Fireplace Yes
Window Features Double Pane Windows
Appliance Cooktop, Dishwasher, Electric Range, Microwave, Range, Refrigerator
Heat Source Central, Fireplace(s), Heat Pump
Laundry Electric Dryer Hookup, Washer Hookup
Exterior
Garage Deeded, Asphalt, Attached, Gravel, Parking Pad, Other
Garage Spaces 2.0
Utilities Available Cable Connected
Amenities Available Landscaping
Roof Type Shingle
Topography Level
Porch Back, Covered, Deck, Enclosed, Front Porch, Rear Porch, Screened
Parking Type Deeded, Asphalt, Attached, Gravel, Parking Pad, Other
Total Parking Spaces 2
Building
Entry Level Two
Foundation Other
Sewer Septic Tank
Water Public
Architectural Style Split Foyer
Structure Type Brick
New Construction No
Schools
Elementary Schools Central
Middle Schools Central
High Schools West Ridge
Others
Senior Community No
Tax ID 051o D 029.00
Acceptable Financing Cash, Conventional, FHA, USDA Loan, VA Loan
Listing Terms Cash, Conventional, FHA, USDA Loan, VA Loan
Read Less
Bought with Mattie Gudger • Holston Realty, Inc.
GET MORE INFORMATION




