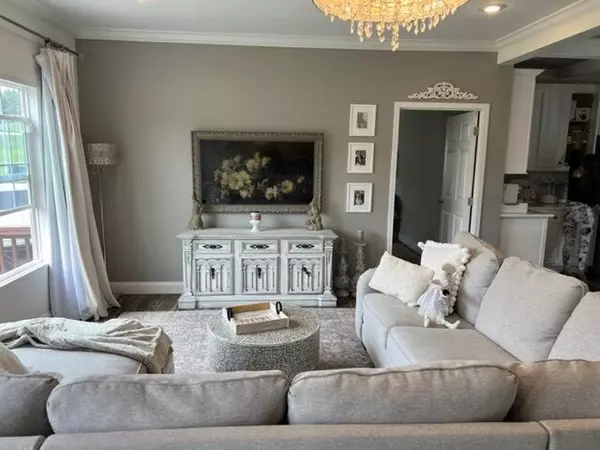For more information regarding the value of a property, please contact us for a free consultation.
3733 Highway 126 Blountville, TN 37617
Want to know what your home might be worth? Contact us for a FREE valuation!

Our team is ready to help you sell your home for the highest possible price ASAP
Key Details
Sold Price $395,000
Property Type Single Family Home
Sub Type Single Family Residence
Listing Status Sold
Purchase Type For Sale
Square Footage 2,432 sqft
Price per Sqft $162
Subdivision Not In Subdivision
MLS Listing ID 9936333
Sold Date 05/13/22
Bedrooms 4
Full Baths 2
Total Fin. Sqft 2432
Originating Board Tennessee/Virginia Regional MLS
Year Built 2019
Lot Size 1.680 Acres
Acres 1.68
Lot Dimensions 112' x 377' x 159' x 247' x 44 x 214'
Property Description
Just on the market: Well-appointed home sure to please the most critical buyer, and is situated on just over an acre and a half of gently rolling, fenced in land. This home has been well maintained and gently cared for over the past 3 years.
As you walk into the home, the layout, 9 foot ceilings and spaciousness immediately grab one's attention. The formal living area offers plenty of room for family and guests, and transitions easily into the kitchen and dining area.
The kitchen offers newer matching Kitchen Aid appliances throughout, including a secondary refrigerator / freezer built into the island. The kitchen has been updated to include customer cabinets, tiled backsplash and solid surface counter tops.
Both the kitchen ceiling and informal living room will catch your attention as both offer unique coffered / beamed ceilings. The informal living room also has a wood burning fireplace with a beautiful stone surround. Not happy with wood burning? Owners already have the piping run for propane in case someone preferred a different alternate heat source.
The master bedroom is on the left hand side of the house while guest rooms are on the right hand side, offering privacy for everyone.
What you can't see is the owners opted for higher grade insulation throughout, reinforced driveway for heavy duty equipment, and the majority of the deck is built on 2'' x 12'' lumber for possible enclosure in the future. Owners invested over $15k in landscaping and $15k in fencing. Whole home security system included - buyers responsible for service contract.
This home is located 10 minutes from the shops at The Pinnacle and 7 minutes to the airport. Regardless of which of the tri-cities, you want to visit, it's a quick drive. Virginia Barr subdivision.
**Important** All offers to be contingent on the sellers successfully closing on their new home by May 11 (just waiting on appraisal). All information deemed reliable - buyer / buyer's agent to ve
Location
State TN
County Sullivan
Community Not In Subdivision
Area 1.68
Zoning RES
Direction Head west on TN-126 W toward TN-394 E Destination will be on the right
Interior
Heating Central
Cooling Central Air
Fireplaces Number 1
Fireplaces Type Other
Fireplace Yes
Heat Source Central
Exterior
Garage RV Access/Parking
Carport Spaces 1
Roof Type Shingle
Topography Cleared, Rolling Slope
Parking Type RV Access/Parking
Building
Entry Level One
Sewer Septic Tank
Water Public
Structure Type Vinyl Siding
New Construction No
Schools
Middle Schools Central
High Schools West Ridge
Others
Senior Community No
Tax ID 065d A 029.00
Acceptable Financing Cash, Conventional, VA Loan
Listing Terms Cash, Conventional, VA Loan
Read Less
Bought with Kasia Mesa • Century 21 Legacy Col Hgts
GET MORE INFORMATION




