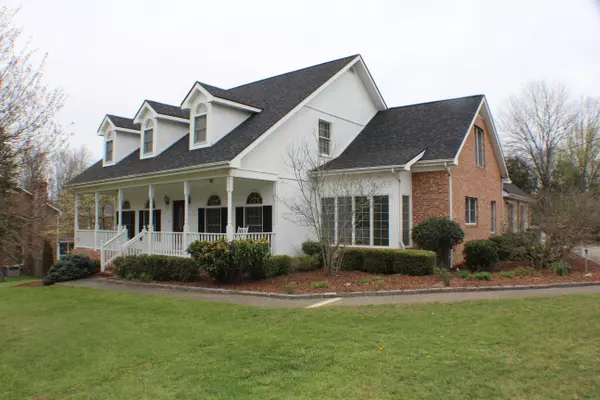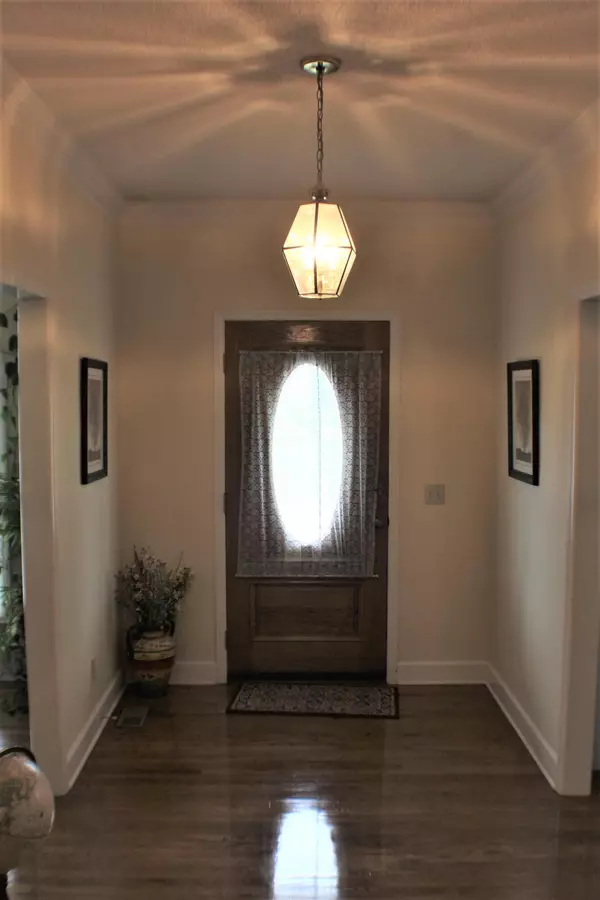For more information regarding the value of a property, please contact us for a free consultation.
1012 Hanover CT Kingsport, TN 37660
Want to know what your home might be worth? Contact us for a FREE valuation!

Our team is ready to help you sell your home for the highest possible price ASAP
Key Details
Sold Price $500,000
Property Type Single Family Home
Sub Type Single Family Residence
Listing Status Sold
Purchase Type For Sale
Square Footage 4,214 sqft
Price per Sqft $118
Subdivision Preston Forest
MLS Listing ID 9936428
Sold Date 05/25/22
Style Traditional
Bedrooms 4
Full Baths 3
Half Baths 1
Total Fin. Sqft 4214
Originating Board Tennessee/Virginia Regional MLS
Year Built 1990
Lot Size 1.040 Acres
Acres 1.04
Lot Dimensions 151 X 309
Property Description
Welcome to 1012 Hanover Ct.. This beautiful 4 Bedroom, 3.5 Bath home is located in the very desirable Preston Forest Subdivision. It is situated on a 1+- acre lot which is level and gently sloping. There is a 2-Car attached garage and a 1+ drive-under garage. enter this home via the covered front porch into the gracious foyer. There is are formal living and dining rooms and a large well appointed kitchen. The stunning Great Room has a vaulted ceiling, hardwood floors and a warming fireplace with gas logs. The spacious Master Bedroom features an en suite and a huge walk-in closet. Also on the main level in a laundry room and a 1/2 bath. Step out of the Great Room into the private screened porch with an attached deck for grilling. Upstairs is an office/5th bedroom, 2 bedrooms with a Jack and Jill Bath and another large bedroom with attached bath. All of these rooms are accessed from the balcony overlooking the Great Room. In the finished basement you will find a nice family room and an enormous unfinished space for hobbies or storage. This charming home will impress the most discriminating Buyer. This is a RELO please allow sufficient time for responses.Information was taken from seller/courthouse records/State of Tennessee Real Estate Assessment Data. Buyers/Buyer's agent is responsible to verify all information.
No commission to be paid on Seller's concessions.
Location
State TN
County Sullivan
Community Preston Forest
Area 1.04
Zoning RB1
Direction Stone Dr. to left on Beechwood bear right on Essex bear right on Suffolk fight on Berkshire left on Sussex left on Hanover house on left.
Rooms
Other Rooms Shed(s)
Basement Block, Garage Door, Partially Finished, Sump Pump
Interior
Interior Features Primary Downstairs, Balcony, Central Vac (Plumbed), Eat-in Kitchen, Entrance Foyer, Kitchen Island, Solid Surface Counters, Walk-In Closet(s)
Heating Central, Natural Gas
Cooling Ceiling Fan(s), Central Air
Flooring Carpet, Ceramic Tile, Hardwood, Vinyl
Fireplaces Number 1
Fireplaces Type Gas Log, Great Room
Fireplace Yes
Window Features Insulated Windows
Appliance Built-In Electric Oven, Cooktop, Dishwasher, Disposal, Microwave
Heat Source Central, Natural Gas
Exterior
Garage Attached, Concrete, Garage Door Opener
Garage Spaces 3.0
Utilities Available Cable Available
Amenities Available Landscaping
Roof Type Shingle
Topography Level, Rolling Slope
Porch Back, Deck, Front Porch, Screened
Parking Type Attached, Concrete, Garage Door Opener
Total Parking Spaces 3
Building
Foundation Block
Sewer Public Sewer
Water Public
Architectural Style Traditional
Structure Type Brick,Masonite
New Construction No
Schools
Elementary Schools Jefferson
Middle Schools Robinson
High Schools Dobyns Bennett
Others
Senior Community No
Tax ID 047c A 027.00
Acceptable Financing Cash, Conventional
Listing Terms Cash, Conventional
Read Less
Bought with Patti Burton • Blue Ridge Properties
GET MORE INFORMATION




