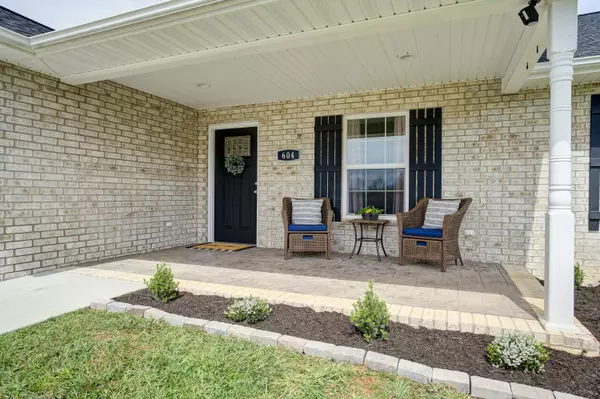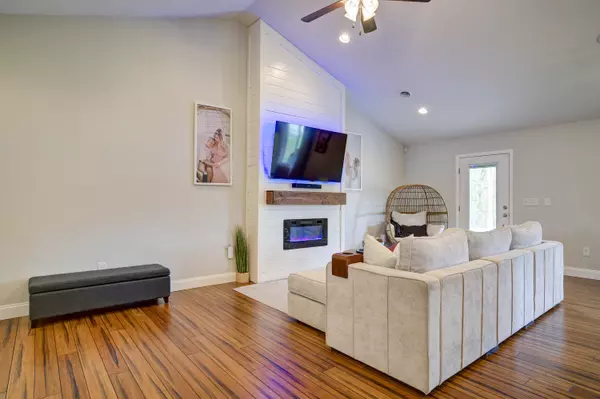For more information regarding the value of a property, please contact us for a free consultation.
604 Avery LN Greeneville, TN 37745
Want to know what your home might be worth? Contact us for a FREE valuation!

Our team is ready to help you sell your home for the highest possible price ASAP
Key Details
Sold Price $378,500
Property Type Single Family Home
Sub Type Single Family Residence
Listing Status Sold
Purchase Type For Sale
Square Footage 1,770 sqft
Price per Sqft $213
Subdivision Shiloh Shoals
MLS Listing ID 9936402
Sold Date 06/09/22
Bedrooms 4
Full Baths 2
Total Fin. Sqft 1770
Originating Board Tennessee/Virginia Regional MLS
Year Built 2020
Lot Size 0.450 Acres
Acres 0.45
Lot Dimensions 49.04 X 184.46 X IRR
Property Description
*BACK ON THE MARKET* Beautiful 4BR/2Bath all brick one level home built in 2020. Bamboo flooring throughout the home with tile in bathrooms and laundry room, granite countertops in kitchen and bathrooms. Open floor plan with vaulted ceilings and custom built shiplap fireplace with an electric insert. Master suite has an oversized bathroom with title shower, double vanities, and custom built walk in closet. Fully fenced in backyard with a covered patio. *All exterior security cameras convey with the property.
Location
State TN
County Greene
Community Shiloh Shoals
Area 0.45
Zoning Residential
Direction From 11E, turn right on Justice Dr., right on Old Shiloh Rd., left on Shiloh Shoals Dr., Left onto Avery Lane. Home will be on your right.
Rooms
Basement Crawl Space
Interior
Interior Features Granite Counters, Open Floorplan, Walk-In Closet(s)
Heating Central, Fireplace(s)
Cooling Central Air
Flooring Hardwood, Tile
Fireplaces Number 1
Fireplaces Type Living Room
Fireplace Yes
Appliance Convection Oven, Dishwasher, Microwave, Refrigerator
Heat Source Central, Fireplace(s)
Laundry Electric Dryer Hookup, Washer Hookup
Exterior
Parking Features Driveway, Attached, Concrete, Garage Door Opener
Garage Spaces 2.0
Roof Type Shingle
Topography Level, Sloped
Porch Covered, Front Patio, Patio, Rear Patio
Total Parking Spaces 2
Building
Entry Level One
Sewer Public Sewer
Water Public
Structure Type Brick
New Construction No
Schools
Elementary Schools Tusculum View
Middle Schools Greeneville
High Schools Greeneville
Others
Senior Community No
Tax ID 099c C 029.00
Acceptable Financing Cash, Conventional, FHA, VA Loan
Listing Terms Cash, Conventional, FHA, VA Loan
Read Less
Bought with CHELSEA SAULTS • Watkins Home Team



