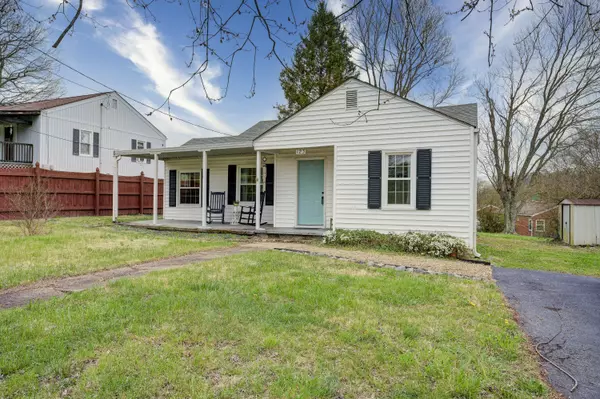For more information regarding the value of a property, please contact us for a free consultation.
123 Cooks Valley RD Kingsport, TN 37664
Want to know what your home might be worth? Contact us for a FREE valuation!

Our team is ready to help you sell your home for the highest possible price ASAP
Key Details
Sold Price $145,000
Property Type Single Family Home
Sub Type Single Family Residence
Listing Status Sold
Purchase Type For Sale
Square Footage 936 sqft
Price per Sqft $154
Subdivision Ee Hooven
MLS Listing ID 9936079
Sold Date 05/10/22
Style Cottage
Bedrooms 2
Full Baths 1
Total Fin. Sqft 936
Originating Board Tennessee/Virginia Regional MLS
Year Built 1958
Lot Size 9,583 Sqft
Acres 0.22
Lot Dimensions 60 X 146.1 IRR
Property Description
Cute as a Button!! Adorable cottage with so much charm. As you enter the home under the covered front porch, you will be greeted by a small foyer that could be dressed in Pinterest-worthy shoe storage and coat hanging. Real hardwood flooring flows through the living room space into the hallway that offers 2 bedrooms and an updated bathroom. Just off the living room, you will find a bonus room that could serve as an office area or nursery. The kitchen is equipped with white cabinetry, stainless appliances, and a space fitting for your morning coffee. You will LOVE the sunroom! Surrounded by windows and beaming natural light. The space is heated and cooled to enjoy all year round. The unfinished basement is a wonderful extra space for storage! Enjoy the flat backyard for the kiddos or your furry friends. The home has NEW windows, NEW compressor in heat pump 5 years ago, main water line to home has been replaced, storage shed will remain. Make this lovely house your home!
Location
State TN
County Sullivan
Community Ee Hooven
Area 0.22
Zoning RS
Direction Memorial Blvd to 126. 3 miles to right on Cooks Valley. Home on the left. See Sign.
Rooms
Other Rooms Shed(s)
Basement Full, Sump Pump, Unfinished
Ensuite Laundry Electric Dryer Hookup, Washer Hookup
Interior
Interior Features Kitchen/Dining Combo, Remodeled
Laundry Location Electric Dryer Hookup,Washer Hookup
Heating Heat Pump
Cooling Heat Pump
Flooring Hardwood, Laminate
Fireplace No
Window Features Double Pane Windows
Appliance Dishwasher, Electric Range, Refrigerator
Heat Source Heat Pump
Laundry Electric Dryer Hookup, Washer Hookup
Exterior
Garage Deeded
Roof Type Shingle
Topography Cleared, Level
Porch Covered, Front Porch
Parking Type Deeded
Building
Entry Level One
Foundation Block
Sewer Septic Tank
Water Public
Architectural Style Cottage
Structure Type Vinyl Siding
New Construction No
Schools
Elementary Schools Indian Springs
Middle Schools Sullivan Heights Middle
High Schools West Ridge
Others
Senior Community No
Tax ID 048j A 010.00
Acceptable Financing Cash, Conventional, FHA, VA Loan
Listing Terms Cash, Conventional, FHA, VA Loan
Read Less
Bought with Jennifer Lusk • Evans & Evans Real Estate
GET MORE INFORMATION




