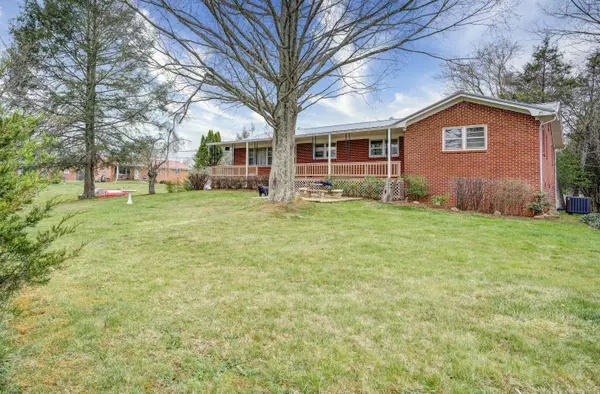For more information regarding the value of a property, please contact us for a free consultation.
103 Harrell Rd Johnson City, TN 37604
Want to know what your home might be worth? Contact us for a FREE valuation!

Our team is ready to help you sell your home for the highest possible price ASAP
Key Details
Sold Price $365,000
Property Type Single Family Home
Sub Type Single Family Residence
Listing Status Sold
Purchase Type For Sale
Square Footage 3,068 sqft
Price per Sqft $118
Subdivision Not In Subdivision
MLS Listing ID 9936082
Sold Date 06/14/22
Style Ranch
Bedrooms 4
Full Baths 3
Half Baths 1
Total Fin. Sqft 3068
Originating Board Tennessee/Virginia Regional MLS
Year Built 1966
Lot Size 0.450 Acres
Acres 0.45
Lot Dimensions 107.44 X 187.19 IRR
Property Description
Introducing 103 Harrell Rd conveniently located in Johnson City TN. Walking distance to Willow Springs Park and just a short drive to East TN State University, Johnson City Med Center, Veterans Memorial Hospital, restaurants, shopping and much more. If you've been searching for a Brick Ranch with lots of bedrooms and baths, then search no more. This home boasts 4+ bedrooms and a total of 3 full baths and 1 half bath. Upstairs you'll find the main Living Room, Kitchen with matching Samsung appliances, Dining Area, 2 full baths and the half bath which is attached to a bedroom. There are two rooms on the main level that could be used as bedrooms but realistically one of those rooms would be great as an office and the other as a large master closet for the master bedroom and master bath which has dual sinks and tub/shower combo. There are hardwoods under most of the carpet upstairs. From the kitchen you can access the enclosed stairway down to the finished basement which consists of the laundry room, 2 bedrooms, a full bath, living room and full size kitchen with stove, refrigerator, and dishwasher. This level has its own ingress and egress to be used as an In-Law suite, rental apartment for extra income, or just additional living space. The home has an updated metal roof, 2 fairly new heat pumps and 2 water heaters. Outside you will find lots of landscaping, large covered porches both front and back, oversized 2 car detached garage with covered RV parking on the side. This is a great home for a large family or for someone just needing a lot of space. Square footage advertised is from tax records and owners measurements and deemed reliable but not guaranteed. Buyer or buyer's agent to verify. Call today to schedule a private showing!!
Location
State TN
County Washington
Community Not In Subdivision
Area 0.45
Zoning R2
Direction Located at the corner of Huffine and Harrell. Park in second driveway behind detached garage.
Rooms
Basement Finished, Heated
Interior
Interior Features Built-in Features, Laminate Counters
Heating Central, Electric, Heat Pump, Electric
Cooling Central Air, Heat Pump
Flooring Carpet, Hardwood, Laminate
Window Features Double Pane Windows
Appliance Dishwasher, Dryer, Electric Range, Refrigerator, Washer
Heat Source Central, Electric, Heat Pump
Laundry Electric Dryer Hookup, Washer Hookup
Exterior
Parking Features Asphalt, Attached, Garage Door Opener
Garage Spaces 2.0
Carport Spaces 1
Utilities Available Cable Available
Amenities Available Landscaping
View Mountain(s)
Roof Type Metal
Topography Level, Sloped
Porch Covered, Deck, Front Porch
Total Parking Spaces 2
Building
Entry Level One
Sewer Public Sewer
Water Public
Architectural Style Ranch
Structure Type Brick
New Construction No
Schools
Elementary Schools Cherokee
Middle Schools Liberty Bell
High Schools Science Hill
Others
Senior Community No
Tax ID 061f A 002.00
Acceptable Financing Cash, Conventional, FHA, VA Loan
Listing Terms Cash, Conventional, FHA, VA Loan
Read Less
Bought with Kathy White • Century 21 Legacy



