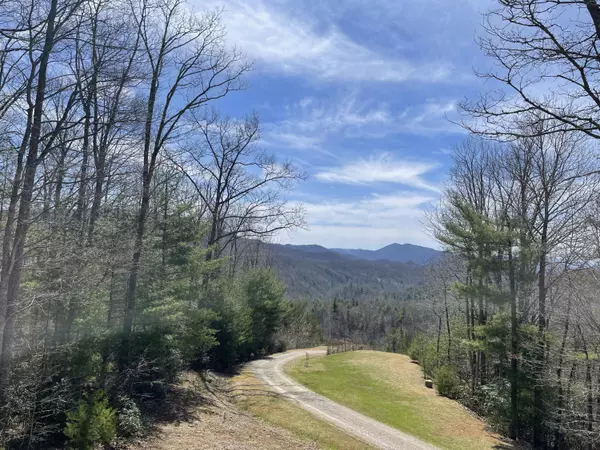For more information regarding the value of a property, please contact us for a free consultation.
748 Betty Hammons LN Mountain City, TN 37683
Want to know what your home might be worth? Contact us for a FREE valuation!

Our team is ready to help you sell your home for the highest possible price ASAP
Key Details
Sold Price $385,000
Property Type Single Family Home
Sub Type Single Family Residence
Listing Status Sold
Purchase Type For Sale
Square Footage 2,188 sqft
Price per Sqft $175
Subdivision Unknown
MLS Listing ID 9935950
Sold Date 05/25/22
Style Other
Bedrooms 3
Full Baths 3
Total Fin. Sqft 2188
Originating Board Tennessee/Virginia Regional MLS
Year Built 2008
Lot Size 5.290 Acres
Acres 5.29
Lot Dimensions 5.29
Property Description
If you are looking for a private setting yet close to town...this property offers this along with beautiful views! Main level offers open Great Room/Dining/Kitchen that opens into the large Sunroom....that allows you the maximum enjoyment for the gorgeous views. The master offers a walk in closet and full bath with jetted tub and separate shower, There is a second bedroom that is convenient to the second bath. Downstairs offers a finished area that includes living/dining/kitchen along with bedroom and full bath. There is also a single car garage with great storage space and a roomy storage closet.
As you follow the winding driveway you will see for yourself how special this property is!
Location
State TN
County Johnson
Community Unknown
Area 5.29
Zoning No
Direction From Red Tail Golf Course take 421 N to first light - turn right onto Hwy 167/Forge Creek Road - go 5 miles - turn left onto Betty Hammons Lane - go 1 mile - driveway on right with sign. ***Shown by Appointment Only with 24 hour notice. Listing Agent must accompany.
Interior
Interior Features Entrance Foyer, Kitchen/Dining Combo, Open Floorplan, Walk-In Closet(s), Whirlpool
Heating Central, CHW System, Fireplace(s), Heat Pump, Propane, Wood Stove
Cooling Central Air, Heat Pump
Flooring Hardwood, Laminate, Tile
Fireplaces Number 1
Fireplaces Type Gas Log, Great Room, Wood Burning Stove
Equipment Generator
Fireplace Yes
Window Features Double Pane Windows
Appliance Dishwasher, Dryer, Gas Range, Range, Refrigerator, Washer
Heat Source Central, CHW System, Fireplace(s), Heat Pump, Propane, Wood Stove
Laundry Electric Dryer Hookup, Washer Hookup
Exterior
Exterior Feature Garden
Parking Features Garage Door Opener, Gravel
Garage Spaces 1.0
Roof Type Shingle
Topography Cleared, Mountainous, Part Wooded, Sloped
Porch Deck
Total Parking Spaces 1
Building
Entry Level Two
Foundation Block, Stone
Sewer Private Sewer
Water Private, Well
Architectural Style Other
Structure Type Stone,Wood Siding
New Construction No
Schools
Elementary Schools Roan Creek
Middle Schools Johnson Co
High Schools Johnson Co
Others
Senior Community No
Tax ID 042 021.02
Acceptable Financing Cash, Conventional, FHA, VA Loan
Listing Terms Cash, Conventional, FHA, VA Loan
Read Less
Bought with Linda Zoldy • Hearth and Home Realty



