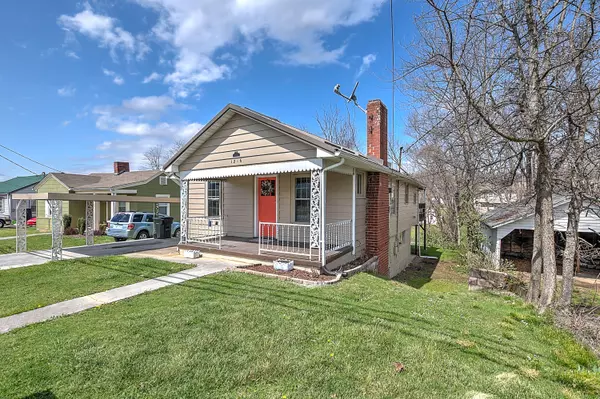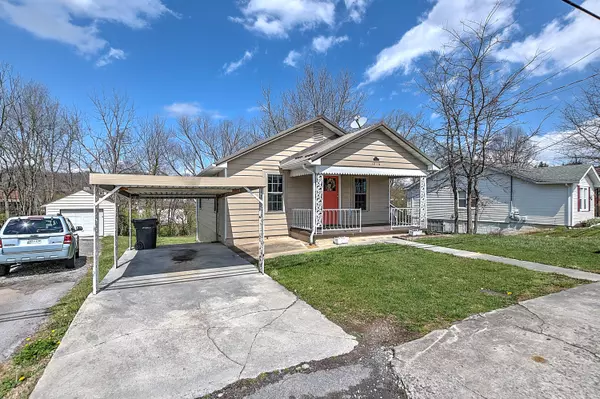For more information regarding the value of a property, please contact us for a free consultation.
1216 Bluff City HWY Bristol, TN 37620
Want to know what your home might be worth? Contact us for a FREE valuation!

Our team is ready to help you sell your home for the highest possible price ASAP
Key Details
Sold Price $123,000
Property Type Single Family Home
Sub Type Single Family Residence
Listing Status Sold
Purchase Type For Sale
Square Footage 800 sqft
Price per Sqft $153
Subdivision Holston View
MLS Listing ID 9935824
Sold Date 06/15/22
Style Bungalow
Bedrooms 2
Full Baths 1
Total Fin. Sqft 800
Originating Board Tennessee/Virginia Regional MLS
Year Built 1942
Lot Size 8,276 Sqft
Acres 0.19
Lot Dimensions 52 X 163 IRR
Property Description
GREAT LOCATION!!!Right in the heart of Bristol TN close to all the shopping, doctors and restaurants!
This 2BR/1BA home has had some updates. Hardwood floors, fresh paint and new light fixtures are part of the updates.
Large storage area in the basement. Relax on the back covered porch. The laundry room is on the first floor so you have EASY 1 Level Living available.
Grab this one before its gone!!!
Electric wall heat in each room and a hotel unit heater/ac unit in the living room. Seller will consider installing HVAC including new duct work for a solid offer!
Buyers/buyers agents please verify all info taken from third party sources.
Location
State TN
County Sullivan
Community Holston View
Area 0.19
Zoning R-1
Direction FROM INTERSTATE 81 @ EXIT 3: TRAVEL SOUTH ON COMMONWEALTH/VOLUNTEER PARKWAY UNTIL YOU COME TO LOWES HOME IMPROVEMENT ON RIGHT; TAKE A LEFT ON CRAIG DRIVE-GO TO BLUFF CITY HWY-TAKE A LEFT ON VOLUNTEER PARKWAY-HOME ON YOUR LEFT. PARK IN FRONT OF HOME OR ACROSS ROAD. THANKS.
Rooms
Other Rooms Storage
Basement Block, Concrete, Interior Entry, Unfinished, Walk-Out Access
Ensuite Laundry Electric Dryer Hookup, Washer Hookup
Interior
Interior Features Pantry, Remodeled, Restored
Laundry Location Electric Dryer Hookup,Washer Hookup
Heating Electric, See Remarks, Electric
Cooling Ceiling Fan(s), Wall Unit(s), See Remarks
Flooring Hardwood, Vinyl
Fireplaces Number 1
Fireplaces Type Living Room
Fireplace Yes
Window Features Double Pane Windows
Appliance Range, Refrigerator
Heat Source Electric, See Remarks
Laundry Electric Dryer Hookup, Washer Hookup
Exterior
Garage Asphalt, Attached, Carport
Carport Spaces 1
Utilities Available Cable Available
View Mountain(s)
Roof Type Metal
Topography Cleared
Porch Back, Covered, Front Porch, Porch
Parking Type Asphalt, Attached, Carport
Building
Entry Level One
Foundation Block
Sewer Public Sewer
Water Public
Architectural Style Bungalow
Structure Type Aluminum Siding
New Construction No
Schools
Elementary Schools Haynesfield
Middle Schools Vance
High Schools Tennessee
Others
Senior Community No
Tax ID 037k A 032.00
Acceptable Financing Cash, Conventional, FHA, THDA, VA Loan
Listing Terms Cash, Conventional, FHA, THDA, VA Loan
Read Less
Bought with Anthony Piercy • The Wilson Agency
GET MORE INFORMATION




