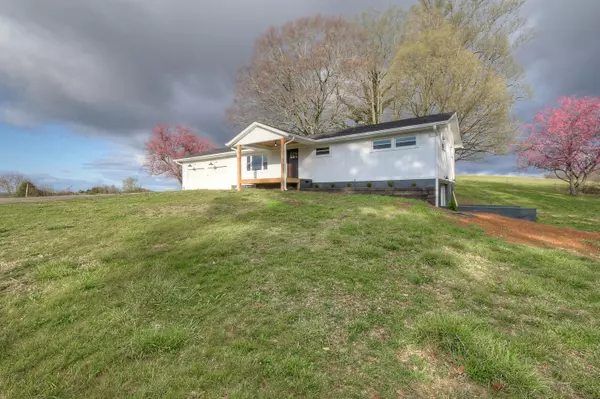For more information regarding the value of a property, please contact us for a free consultation.
361 Lynn RD Blountville, TN 37617
Want to know what your home might be worth? Contact us for a FREE valuation!

Our team is ready to help you sell your home for the highest possible price ASAP
Key Details
Sold Price $391,000
Property Type Single Family Home
Sub Type Single Family Residence
Listing Status Sold
Purchase Type For Sale
Square Footage 1,801 sqft
Price per Sqft $217
Subdivision Not Listed
MLS Listing ID 9935842
Sold Date 05/12/22
Style Raised Ranch,Ranch
Bedrooms 3
Full Baths 2
Total Fin. Sqft 1801
Originating Board Tennessee/Virginia Regional MLS
Year Built 1958
Lot Size 2.030 Acres
Acres 2.03
Lot Dimensions 88,426 sqft.
Property Description
Are you looking for a place to watch your next sunset? Don't miss this completely renovated, one level home, conveniently located off of I-81 beside the new West Ridge High School. This beauty sits on 2 acres and houses three bedrooms and two full bathrooms, a conveniently located mudroom, large patio for outdoor entertaining, 2 car garage, and an unfinished basement. The home is like brand new including new HVAC system, new roof, new flooring, all new electrical and plumbing, fresh drywall and custom trim, new kitchen appliances and cabinets. If that's not enough, enjoy the convenience of being centrally located and only 15 minutes outside of Johnson City, Kingsport AND Bristol while paying county taxes only.
Location
State TN
County Sullivan
Community Not Listed
Area 2.03
Zoning Residential
Direction Traveling I-81N, take Exit 63. Take right on ramp toward the airport. 2nd left on Shipley Ferry Rd, left at the fork on Lynn Rd., home is on the left - see sign.
Rooms
Basement Unfinished
Interior
Interior Features Eat-in Kitchen, Granite Counters, Kitchen Island, Remodeled, Restored
Heating Central
Cooling Ceiling Fan(s), Central Air
Flooring Hardwood
Fireplaces Number 1
Fireplaces Type Brick, Living Room
Fireplace Yes
Appliance Dishwasher, Microwave, Range, Refrigerator
Heat Source Central
Exterior
Garage Garage Door Opener, Parking Pad
Garage Spaces 2.0
Roof Type Shingle
Topography Level, Pasture
Porch Front Porch, Rear Patio
Parking Type Garage Door Opener, Parking Pad
Total Parking Spaces 2
Building
Sewer Septic Tank
Water Public
Architectural Style Raised Ranch, Ranch
Structure Type HardiPlank Type
New Construction No
Schools
Elementary Schools Holston
Middle Schools Sullivan Heights Middle
High Schools West Ridge
Others
Senior Community No
Tax ID 079 038.00
Acceptable Financing Cash, Conventional, VA Loan
Listing Terms Cash, Conventional, VA Loan
Read Less
Bought with Beau Hicks • Tri-Cities Realty, Inc.
GET MORE INFORMATION




