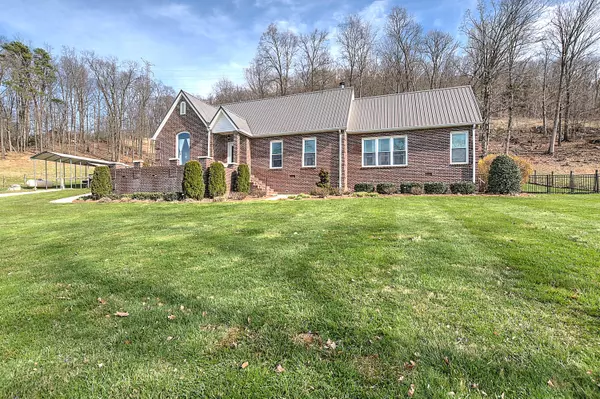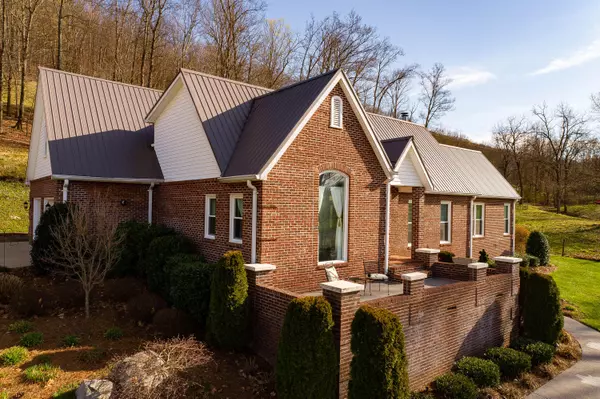For more information regarding the value of a property, please contact us for a free consultation.
429 Highridge RD Johnson City, TN 37604
Want to know what your home might be worth? Contact us for a FREE valuation!

Our team is ready to help you sell your home for the highest possible price ASAP
Key Details
Sold Price $699,575
Property Type Single Family Home
Sub Type Single Family Residence
Listing Status Sold
Purchase Type For Sale
Square Footage 2,387 sqft
Price per Sqft $293
Subdivision Not In Subdivision
MLS Listing ID 9935951
Sold Date 06/16/22
Style Traditional
Bedrooms 3
Full Baths 2
Half Baths 1
Total Fin. Sqft 2387
Originating Board Tennessee/Virginia Regional MLS
Year Built 1991
Lot Size 10.460 Acres
Acres 10.46
Lot Dimensions 10.46 ac
Property Description
What an opportunity! Nestled on 10.4 +/- acres at the base of Buffalo Mountain, you'll find this charming hideaway. Bounded by large acreage tracts, some of which is the actual park property, this home has so much to offer. Features of this home include a main level primary suite complete with large bath and office, great room with fireplace, charming kitchen and formal dining room plus 2 additional bedrooms and bath upstairs. Lots of outdoor entertaining space as well with a large covered porch and patio area complete with a private swim spa. The owner had horses so we offer fenced acreage, 3 stall horse barn with tack room, RV storage and so much more. All this plus the benefit of being inside the city limits and only minutes from the VA, Med Center and Etsu.
Location
State TN
County Washington
Community Not In Subdivision
Area 10.46
Zoning A1
Direction I-26 to University Parkway exit. Left onto University Pkwy.,left on Cherokee Road, left on Buffalo Road, right onto Rolling Hills Dr, right on Highridge. House on left. No sign. GPS friendly
Rooms
Other Rooms Barn(s), Shed(s)
Basement Crawl Space
Primary Bedroom Level First
Interior
Interior Features Primary Downstairs, Eat-in Kitchen, Entrance Foyer, Granite Counters, Kitchen Island
Heating Heat Pump
Cooling Central Air, Heat Pump
Flooring Carpet, Ceramic Tile, Hardwood
Fireplaces Number 1
Fireplaces Type Gas Log, Great Room
Fireplace Yes
Window Features Insulated Windows
Appliance Dishwasher, Gas Range, Refrigerator
Heat Source Heat Pump
Laundry Electric Dryer Hookup, Washer Hookup
Exterior
Exterior Feature Pasture, Other
Parking Features RV Access/Parking, Carport, Concrete
Garage Spaces 2.0
Carport Spaces 2
Pool Above Ground
Utilities Available Cable Available
View Mountain(s)
Roof Type Metal
Topography Level, Part Wooded, Rolling Slope
Porch Back, Deck, Rear Patio
Total Parking Spaces 2
Building
Entry Level One and One Half
Foundation Block
Sewer Septic Tank
Water Public
Architectural Style Traditional
Structure Type Brick,Vinyl Siding
New Construction No
Schools
Elementary Schools South Side
Middle Schools Liberty Bell
High Schools Science Hill
Others
Senior Community No
Tax ID 062 128.00
Acceptable Financing Conventional
Listing Terms Conventional
Read Less
Bought with Ramona Cress • REMAX Checkmate, Inc. Realtors



