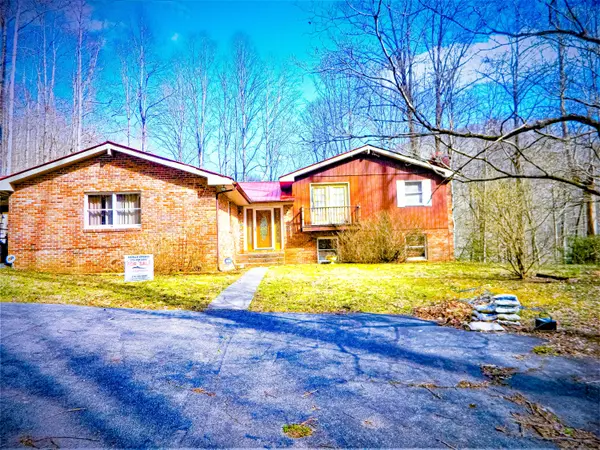For more information regarding the value of a property, please contact us for a free consultation.
270 Squirrel Camp LN Clinchco, VA 24226
Want to know what your home might be worth? Contact us for a FREE valuation!

Our team is ready to help you sell your home for the highest possible price ASAP
Key Details
Sold Price $170,000
Property Type Single Family Home
Sub Type Single Family Residence
Listing Status Sold
Purchase Type For Sale
Square Footage 2,186 sqft
Price per Sqft $77
Subdivision Not In Subdivision
MLS Listing ID 9935569
Sold Date 09/20/22
Style Split Foyer
Bedrooms 4
Full Baths 3
Total Fin. Sqft 2186
Originating Board Tennessee/Virginia Regional MLS
Year Built 1979
Lot Size 10.140 Acres
Acres 10.14
Lot Dimensions See Acres
Property Description
Don't miss out on your opportunity to own this well-built, beautiful 4 bedroom/ 3 bathroom brick split level home. The home is situated on 10.14 acres of land and is a hunter's paradise. It is very private with beautiful mountain views and your private woods that are accessible for hunting and riding your ATVs. The home is very spacious inside and features a large kitchen with tons of cabinets, a formal dining room, formal living room, spacious bedrooms and bathrooms, large closets, and a bonus room that is being used as a another bedroom. The bonus room is located close to the kitchen and front door. The lower level features a cozy den with a wood burning fireplace, office area, bathroom, and laundry room. There is also a nice sized basement area that could be used for a workshop and storage area. The home would be perfect for an extended family. The home and land allows for so many possibilities. Call today for your private showing. Buyers and buyers agent to confirm all information contained in this listing. Subject to E&O.
Location
State VA
County Dickenson
Community Not In Subdivision
Area 10.14
Zoning Residential
Direction GPS Friendly. Coming from Clintwood- For 8.1 Miles, Continue onto VA-83 E/Fremont Ave- Continue to follow VA-83 E. Turn right onto Squirrel Camp Ln Go 0.2 miles.
Rooms
Other Rooms Shed(s), Storage
Basement Interior Entry, Unfinished
Ensuite Laundry Electric Dryer Hookup, Washer Hookup
Interior
Interior Features Balcony, Eat-in Kitchen, Entrance Foyer, Walk-In Closet(s)
Laundry Location Electric Dryer Hookup,Washer Hookup
Heating Fireplace(s), Heat Pump
Cooling Central Air, Heat Pump
Flooring Carpet, Laminate, Tile
Fireplaces Number 1
Fireplaces Type Den
Fireplace Yes
Appliance Cooktop, Dishwasher, Refrigerator
Heat Source Fireplace(s), Heat Pump
Laundry Electric Dryer Hookup, Washer Hookup
Exterior
Garage Deeded, Carport, Gravel
Carport Spaces 2
View Mountain(s)
Roof Type Metal
Topography Level, Mountainous, Wooded
Porch Back, Deck
Parking Type Deeded, Carport, Gravel
Building
Entry Level One and One Half
Foundation Block
Sewer Septic Tank
Water Public
Architectural Style Split Foyer
Structure Type Brick,Wood Siding
New Construction No
Schools
Elementary Schools Clintwood
Middle Schools Ridgeview
High Schools Ridgeview
Others
Senior Community No
Tax ID 176c-914 And 176c-2498
Acceptable Financing Cash, Conventional
Listing Terms Cash, Conventional
Read Less
Bought with Owen Powers • Ridgeview Real Estate
GET MORE INFORMATION




