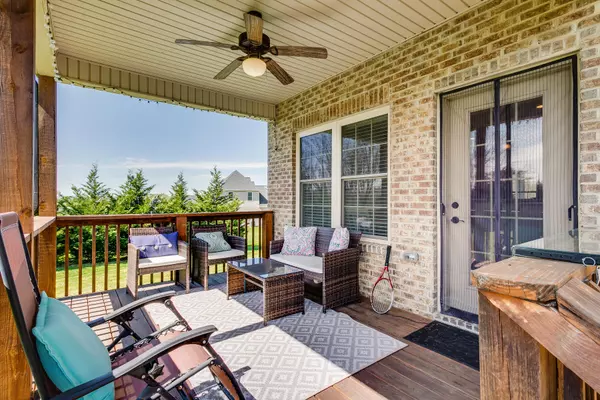For more information regarding the value of a property, please contact us for a free consultation.
7413 Cardiff Way WAY Piney Flats, TN 37686
Want to know what your home might be worth? Contact us for a FREE valuation!

Our team is ready to help you sell your home for the highest possible price ASAP
Key Details
Sold Price $640,000
Property Type Single Family Home
Sub Type Single Family Residence
Listing Status Sold
Purchase Type For Sale
Square Footage 3,231 sqft
Price per Sqft $198
Subdivision The Farm At Rangewood
MLS Listing ID 9935499
Sold Date 04/28/22
Bedrooms 3
Full Baths 3
Half Baths 1
Total Fin. Sqft 3231
Originating Board Tennessee/Virginia Regional MLS
Year Built 2015
Lot Size 0.590 Acres
Acres 0.59
Lot Dimensions 126.49 X 215.54 IRR
Property Description
Open House Sunday March 27th 2pm-4pm. You will love the ''The Avery'' plan from Orth construction. This beautiful two story home in ''The Farm'' desired subdivision has a perfect floor plan, featuring 2 master bedrooms with one up and one down. This home has over 3400 square feet with a gorgeous open concept kitchen to your great entertaining family room with fireplace. Flows well to you lovely back deck and large level yard, Enjoy family dinners in the beautiful dining room. Upstairs you will find a large family room, 2nd master suite, 2 other bedrooms and bonus room. Could be used as a 5 bedroom home. Enjoy walks in the neighborhood, close to the lake and wing deer park. Don't delay call today! Hope to see you Sunday!
Location
State TN
County Sullivan
Community The Farm At Rangewood
Area 0.59
Zoning RS
Direction From Bristol Highway after Winged Deer Park take Left onto Edgefield Rd. Turn left onto Rangewood Rd. Turn right onto Cardiff Way and home will be on your right.
Rooms
Ensuite Laundry Electric Dryer Hookup, Washer Hookup
Interior
Laundry Location Electric Dryer Hookup,Washer Hookup
Heating Central
Cooling Central Air
Flooring Ceramic Tile, Hardwood
Fireplaces Type Gas Log, Living Room
Fireplace Yes
Window Features Double Pane Windows
Appliance Dishwasher, Microwave, Range, Refrigerator
Heat Source Central
Laundry Electric Dryer Hookup, Washer Hookup
Exterior
Garage Concrete, Garage Door Opener
Roof Type Shingle
Topography Level
Porch Back, Deck, Front Porch
Parking Type Concrete, Garage Door Opener
Building
Entry Level Two
Foundation Slab
Sewer Septic Tank
Water Public
Structure Type Brick,Masonite,Stone Veneer
New Construction No
Schools
Elementary Schools Mary Hughes
Middle Schools East Middle
High Schools West Ridge
Others
Senior Community No
Tax ID 134k B 002.00
Acceptable Financing Cash, Conventional, FHA, VA Loan
Listing Terms Cash, Conventional, FHA, VA Loan
Read Less
Bought with Beau Hicks • Tri-Cities Realty, Inc.
GET MORE INFORMATION




