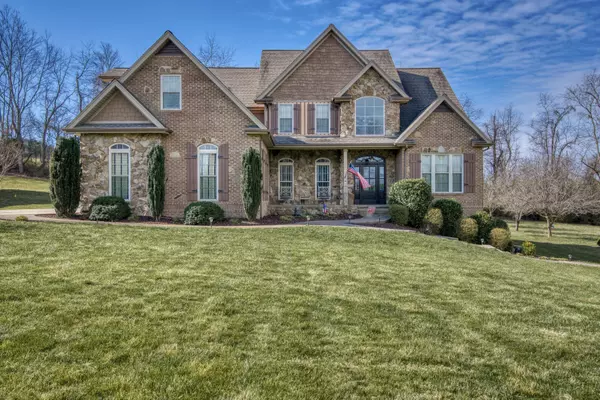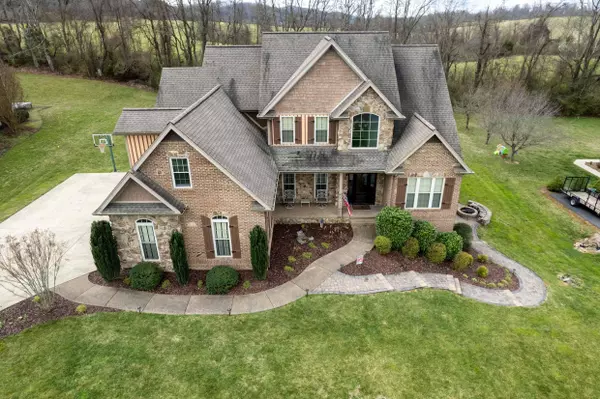For more information regarding the value of a property, please contact us for a free consultation.
23128 Kestrel DR Bristol, VA 24202
Want to know what your home might be worth? Contact us for a FREE valuation!

Our team is ready to help you sell your home for the highest possible price ASAP
Key Details
Sold Price $652,500
Property Type Single Family Home
Sub Type Single Family Residence
Listing Status Sold
Purchase Type For Sale
Square Footage 4,394 sqft
Price per Sqft $148
Subdivision Eagle Ridge
MLS Listing ID 9935530
Sold Date 05/09/22
Style Traditional
Bedrooms 5
Full Baths 3
Half Baths 1
Total Fin. Sqft 4394
Originating Board Tennessee/Virginia Regional MLS
Year Built 2008
Lot Size 0.570 Acres
Acres 0.57
Lot Dimensions Approx. 0.57 Acres
Property Description
WOW! This home has it all! This 5 bedroom home in the desirable Eagle Ridge neighborhood offers approximately 4,400 square feet. Sitting conveniently located between Bristol and Abingdon, this immaculate brick & stone home has it all! The main level features an open living & dining space, a chef's kitchen with Jenn Air appliances, granite counter tops, multiple sinks, and a breakfast nook. There is also a large 1st floor master suite complete with a fireplace, a large master closet, custom tile, double shower, & double sinks. The second level contains 4 additional bedrooms & full bath. The finished basement offers plenty of room with den space, workout space, gaming space, as well as another full bath and plenty of storage! Sitting less than 2 miles from the Virginian & the Olde Farm Golf Courses, some of the other features this home offers includes; outdoor firepit, plexiglass basketball goal, a dream 3 car garage for the hobbyist complete with built in shelving, and more!!
Location
State VA
County Washington
Community Eagle Ridge
Area 0.57
Zoning A-2
Direction On I-81 S, take Exit 14. Turn left onto Old Jonesboro Road. Continue straight from Abingdon heading into Bristol. Turn left onto Lone Eagle Drive. Turn right onto Peregrine Dr. Turn left onto Kestrel Drive. Home is on the right. See sign.
Rooms
Basement Finished, Full, Walk-Out Access
Interior
Heating Central, Natural Gas
Cooling Central Air
Flooring Hardwood
Fireplaces Type Gas Log
Fireplace Yes
Appliance Dishwasher, Double Oven, Gas Range, Refrigerator
Heat Source Central, Natural Gas
Laundry Electric Dryer Hookup, Washer Hookup
Exterior
Parking Features Concrete
Garage Spaces 3.0
Utilities Available Cable Connected
Roof Type Shingle
Topography Level
Porch Deck, Front Porch
Total Parking Spaces 3
Building
Entry Level Two
Foundation Concrete Perimeter
Sewer Public Sewer
Water Public
Architectural Style Traditional
Structure Type Brick
New Construction No
Schools
Elementary Schools High Point
Middle Schools Wallace
High Schools John S. Battle
Others
Senior Community No
Tax ID 164 3 27 037058
Acceptable Financing Cash, Conventional
Listing Terms Cash, Conventional
Read Less
Bought with Lori Foster • Highlands Realty, Inc. Abingdon



