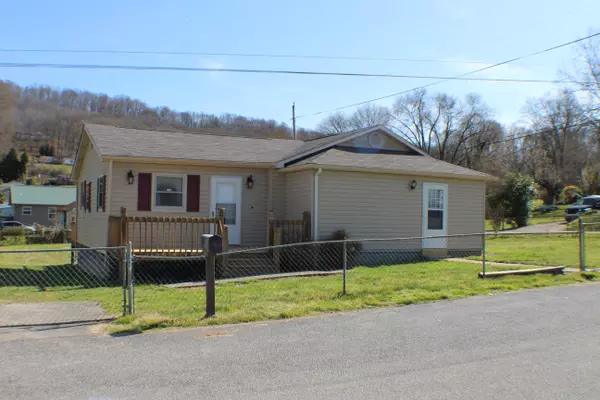For more information regarding the value of a property, please contact us for a free consultation.
5701 Concord ST Kingsport, TN 37664
Want to know what your home might be worth? Contact us for a FREE valuation!

Our team is ready to help you sell your home for the highest possible price ASAP
Key Details
Sold Price $170,000
Property Type Single Family Home
Sub Type Single Family Residence
Listing Status Sold
Purchase Type For Sale
Square Footage 1,548 sqft
Price per Sqft $109
Subdivision Ee Hooven
MLS Listing ID 9935370
Sold Date 04/27/22
Style Cottage
Bedrooms 3
Full Baths 2
Total Fin. Sqft 1548
Originating Board Tennessee/Virginia Regional MLS
Year Built 1948
Lot Dimensions 100x150
Property Description
Newly remodeled and updated home just off of Orebank Road. City convenience with no city taxes! This 3 bedroom, 2 full bath home has an abundance of storage space and living area. The nice kitchen features lots of cabinets and a new range. The large hall bath has a laundry area. The huge master suite also has a new full bath. There is attractive and durable hardwood look vinyl floors throughout. Outside there is spacious front porch and a large rear deck. All this is surrounded by a fence perfect for children and pets. Check this home out to appreciate the quality if offers. Information was taken from seller/courthouse records/State of Tennessee Real Estate Assessment Data. Buyers/Buyer's agent is responsible to verify all information.
No commission to be paid on Seller's concessions.
Location
State TN
County Sullivan
Community Ee Hooven
Zoning R3A
Direction Memorial Blvd. left on Orebank Road. Right on Cannon St. House on the left on the corner of Cannon and Concord.
Rooms
Ensuite Laundry Electric Dryer Hookup, Washer Hookup
Interior
Interior Features Walk-In Closet(s)
Laundry Location Electric Dryer Hookup,Washer Hookup
Heating Electric, Heat Pump, Electric
Cooling Heat Pump
Fireplace No
Window Features Insulated Windows
Appliance Dishwasher, Electric Range
Heat Source Electric, Heat Pump
Laundry Electric Dryer Hookup, Washer Hookup
Exterior
Utilities Available Cable Available
Amenities Available Landscaping
Roof Type Composition
Topography Level
Porch Back, Deck, Front Porch
Building
Entry Level One
Foundation Block
Sewer Septic Tank
Water Public
Architectural Style Cottage
Structure Type Vinyl Siding
New Construction No
Schools
Elementary Schools Ketron
Middle Schools Ketron
High Schools West Ridge
Others
Senior Community No
Tax ID 048h C 011.00
Acceptable Financing Cash, Conventional, FHA, VHDA
Listing Terms Cash, Conventional, FHA, VHDA
Read Less
Bought with Julie Johnson • Hurd Realty, LLC
GET MORE INFORMATION




