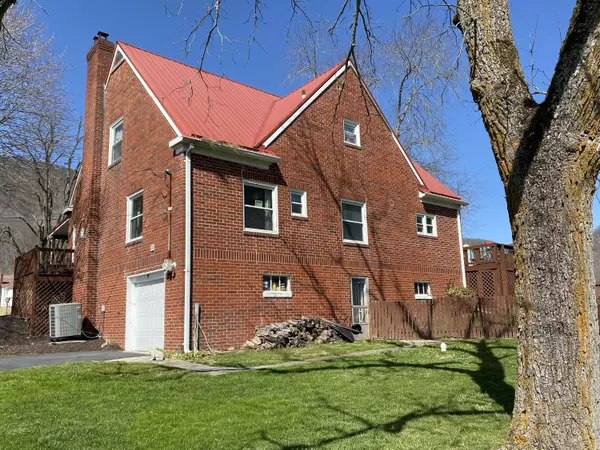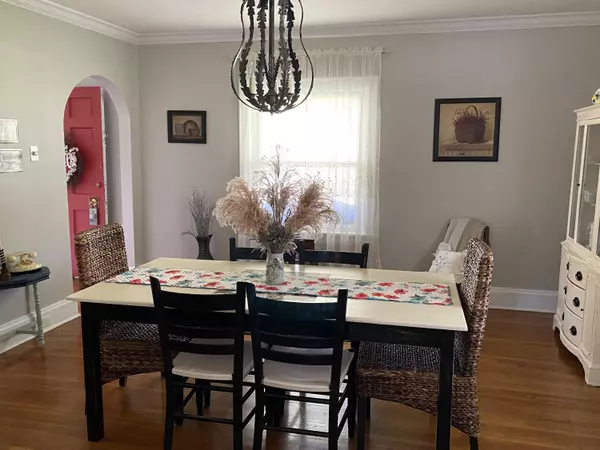For more information regarding the value of a property, please contact us for a free consultation.
5822 Powell Valley RD Big Stone Gap, VA 24219
Want to know what your home might be worth? Contact us for a FREE valuation!

Our team is ready to help you sell your home for the highest possible price ASAP
Key Details
Sold Price $270,000
Property Type Single Family Home
Sub Type Single Family Residence
Listing Status Sold
Purchase Type For Sale
Square Footage 2,016 sqft
Price per Sqft $133
Subdivision Not In Subdivision
MLS Listing ID 9935322
Sold Date 05/27/22
Style Traditional
Bedrooms 3
Full Baths 2
Total Fin. Sqft 2016
Originating Board Tennessee/Virginia Regional MLS
Year Built 1935
Lot Size 0.770 Acres
Acres 0.77
Lot Dimensions .766
Property Description
Country living at its finest! Beautiful brick traditional older home with lots of updates and remodels. Beautiful mountain views in gorgeous Powell Valley. Enjoy the mountain views from your own hot tub.
Three bedrooms and 2 full baths with private office situated behind a sliding barn door. One car drive-in garage and full basement. Basement has wood burning stove.
Location
State VA
County Wise
Community Not In Subdivision
Area 0.77
Zoning A-RR
Direction From Union High School travel Powell Valley Road toward Norton approximately 7 miles. Pass Powell Valley Memorial Gardens. Go around curve, home is on the right.
Rooms
Basement Concrete, Full, Unfinished, Workshop
Primary Bedroom Level Second
Interior
Interior Features Eat-in Kitchen, Kitchen Island
Heating Electric, Heat Pump, Electric
Cooling Ceiling Fan(s), Heat Pump
Flooring Ceramic Tile, Hardwood
Fireplaces Number 1
Fireplaces Type Gas Log, Living Room, Wood Burning Stove
Fireplace Yes
Window Features Double Pane Windows
Appliance Dishwasher, Dryer, Electric Range, Microwave, Refrigerator, Washer
Heat Source Electric, Heat Pump
Exterior
Garage Asphalt, Shared Driveway
Garage Spaces 1.0
Amenities Available Spa/Hot Tub
View Mountain(s)
Roof Type Metal
Topography Rolling Slope
Porch Deck, Front Porch
Parking Type Asphalt, Shared Driveway
Total Parking Spaces 1
Building
Entry Level One and One Half
Foundation Block
Sewer Septic Tank, See Remarks
Water Public
Architectural Style Traditional
Structure Type Brick,Plaster
New Construction No
Schools
Elementary Schools Union
Middle Schools Union
High Schools Union
Others
Senior Community No
Tax ID 031810
Acceptable Financing Cash, Conventional, FHA, USDA Loan, VA Loan, VHDA
Listing Terms Cash, Conventional, FHA, USDA Loan, VA Loan, VHDA
Read Less
Bought with David E. Wampler • Lonesome Pine Realty
GET MORE INFORMATION




