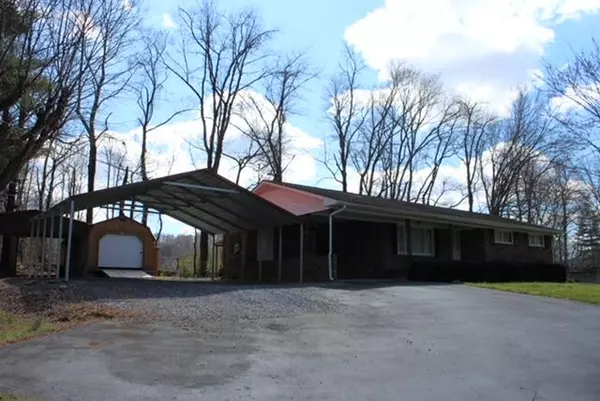For more information regarding the value of a property, please contact us for a free consultation.
313 Pippin Hollow RD Erwin, TN 37650
Want to know what your home might be worth? Contact us for a FREE valuation!

Our team is ready to help you sell your home for the highest possible price ASAP
Key Details
Sold Price $205,000
Property Type Single Family Home
Sub Type Single Family Residence
Listing Status Sold
Purchase Type For Sale
Square Footage 1,346 sqft
Price per Sqft $152
Subdivision Not In Subdivision
MLS Listing ID 9935287
Sold Date 06/14/22
Bedrooms 3
Full Baths 2
Total Fin. Sqft 1346
Originating Board Tennessee/Virginia Regional MLS
Year Built 1971
Lot Size 0.500 Acres
Acres 0.5
Lot Dimensions unknown
Property Description
Privacy along with easy access to town, this 1 level brick ranch offers 3 bedrooms, 2 bathrooms with numerous places for car storage along with general outdoor storage.
Parcel is being subdivided and what is being sold is the home and outbuildings on approximately a half an acre. Survey to be completed prior to sale. Sale is ''AS IS''
Carport attached to home measures 10' x 20'
Large carport immediately next to the home measures 24' x 27' and is 10' high at the center
Third carport measures 20' x 18' and the barn shed with roll up front door measures 13' x 23' with additional side storage and access.
All information deemed reliable, buyer / buyer's agent to verify all information
Location
State TN
County Unicoi
Community Not In Subdivision
Area 0.5
Zoning RES
Direction Head northeast on S Main Ave toward Gay St 2.3 mi Turn left onto Brown Rd 0.3 mi Turn right onto Zane Whitson Jr Rd 180 ft Turn left onto Pippin Hollow Rd 413 ft Turn left to stay on Pippin Hollow Rd Destination will be on the left
Interior
Heating Fireplace(s), Natural Gas
Cooling Central Air
Fireplaces Number 1
Fireplace Yes
Heat Source Fireplace(s), Natural Gas
Exterior
Roof Type Shingle
Topography Level, Sloped
Building
Entry Level One
Sewer Public Sewer
Water Public
Structure Type Brick
New Construction No
Schools
Elementary Schools Unicoi
Middle Schools Unicoi Co
High Schools Unicoi Co
Others
Senior Community No
Tax ID 017 079.01
Acceptable Financing Cash, Conventional, FHA, VA Loan
Listing Terms Cash, Conventional, FHA, VA Loan
Read Less
Bought with Rayne Price • Castle Real Estate
GET MORE INFORMATION




