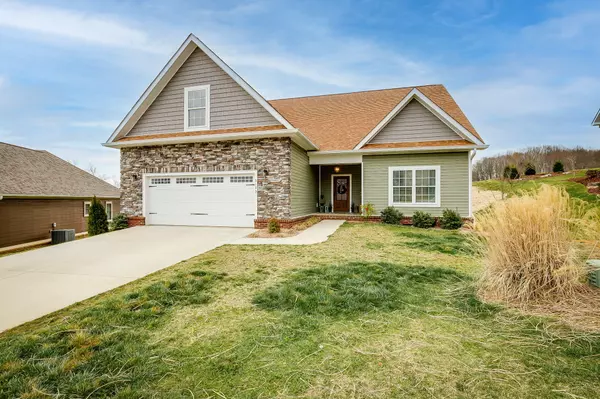For more information regarding the value of a property, please contact us for a free consultation.
3133 London RD Kingsport, TN 37664
Want to know what your home might be worth? Contact us for a FREE valuation!

Our team is ready to help you sell your home for the highest possible price ASAP
Key Details
Sold Price $529,900
Property Type Single Family Home
Sub Type Single Family Residence
Listing Status Sold
Purchase Type For Sale
Square Footage 3,398 sqft
Price per Sqft $155
Subdivision Edinburgh
MLS Listing ID 9935304
Sold Date 05/09/22
Style Craftsman
Bedrooms 5
Full Baths 4
HOA Fees $72
Total Fin. Sqft 3398
Originating Board Tennessee/Virginia Regional MLS
Year Built 2018
Lot Size 9,583 Sqft
Acres 0.22
Lot Dimensions 57.74x 131.87 IRR
Property Description
Be part of the Edinburgh Community in this expansive and spacious 5 Bedroom/4 Bathroom home. 3133 London boast a great room that is perfect for entertaining with large cathedral ceilings and connects to the kitchen. The kitchen has an abundance of cabinets and perfect for family interaction, including a large island and pantry. The owner's retreat is complete with ensuite, with tile shower, separate tub and huge walk in closet. The first level also includes a home office/guest bedroom with a full bath beside it. The main level laundry room is convenient and perfect for busy family life. The main level has gorgeous Mannington flooring throughout. The second floor is expansive with 3 more bedrooms, 2 full baths and an additional large flex/bonus space. There is a covered back patio and two car garage to complete this living area. Closing to be June 1, 2022 or after. Propane Tank leased through AmeriGas. Seller to be credited remainder of gas in tank.
Buyer/Buyer agent to verify all information.
Location
State TN
County Sullivan
Community Edinburgh
Area 0.22
Zoning RS
Direction From Kingsport on I-26, take Rock Springs exit. Take a right and go 2 miles take first entrance into Edinburgh Community. Take a right on Calton Hill and then left on London Rd. Home will be on left.
Rooms
Basement Crawl Space
Ensuite Laundry Electric Dryer Hookup, Washer Hookup
Interior
Interior Features Entrance Foyer, Granite Counters, Kitchen Island, Open Floorplan, Pantry, Smoke Detector(s), Walk-In Closet(s)
Laundry Location Electric Dryer Hookup,Washer Hookup
Heating Forced Air, Heat Pump, Propane
Cooling Central Air, Heat Pump
Flooring Carpet, Ceramic Tile, Laminate
Fireplaces Number 1
Fireplaces Type Great Room
Fireplace Yes
Window Features Double Pane Windows
Appliance Dishwasher, Electric Range, Microwave
Heat Source Forced Air, Heat Pump, Propane
Laundry Electric Dryer Hookup, Washer Hookup
Exterior
Garage Concrete, Garage Door Opener
Garage Spaces 2.0
Pool Community
Community Features Clubhouse
Utilities Available Cable Available
Roof Type Shingle
Topography Level, Sloped
Porch Covered, Rear Porch
Parking Type Concrete, Garage Door Opener
Total Parking Spaces 2
Building
Entry Level Two
Sewer Public Sewer
Water Public
Architectural Style Craftsman
Structure Type Stone Veneer,Vinyl Siding
New Construction No
Schools
Elementary Schools John Adams
Middle Schools Robinson
High Schools Dobyns Bennett
Others
Senior Community No
Tax ID 119i C 014.00
Acceptable Financing Cash, Conventional
Listing Terms Cash, Conventional
Read Less
Bought with Billy Miller • eXp Realty, LLC
GET MORE INFORMATION




