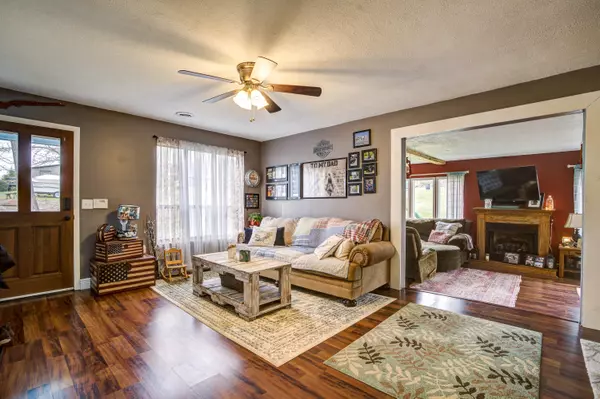For more information regarding the value of a property, please contact us for a free consultation.
136 Woods ST Blountville, TN 37617
Want to know what your home might be worth? Contact us for a FREE valuation!

Our team is ready to help you sell your home for the highest possible price ASAP
Key Details
Sold Price $250,000
Property Type Single Family Home
Sub Type Single Family Residence
Listing Status Sold
Purchase Type For Sale
Square Footage 1,950 sqft
Price per Sqft $128
Subdivision Woods Acres
MLS Listing ID 9935140
Sold Date 05/04/22
Bedrooms 4
Full Baths 2
Half Baths 1
Total Fin. Sqft 1950
Originating Board Tennessee/Virginia Regional MLS
Year Built 1992
Lot Size 0.760 Acres
Acres 0.76
Lot Dimensions 110X171.22 IRR
Property Description
This well-maintained, 4 bedroom, 2.5 bathroom home is a convenient oasis with big ticket concerns alleviated. Situated on double lot totaling just under an acre, on a quiet, dead-end cul-de-sac, yet 10 minutes to The Pinnacle in Bristol, 15 minutes to Kingsport, and 20 minutes to Johnson City. Partially cleared, partially wooded- a couple favorite features are mornings of serenity with birds chirping, enjoying coffee on the oversized screened-in back porch facing the forestry, and evenings grilling out on the uncovered deck, catching glimpses of deer and turkey with the family. Inside on the main level, natural light floods the two open living spaces, one with gas fireplace, kitchen and laundry room have their own entrance, preventing messes being tracked in and boasting newer appliances, plus a spacious bedroom with half bath. Upstairs, you'll be pleasantly surprised at the enlarged master suite with adjoining full bath and walk-in closet. Two additional bedrooms and a full bath round out the second level. Fresh paint, flooring, ceiling fans throughout the home. Newer water heater, HVAC, and roof. Two storage sheds. *Multiple offer situation. Please schedule showings plus submit best and final offers by 4pm on Sunday, March 20th.
Location
State TN
County Sullivan
Community Woods Acres
Area 0.76
Zoning Residential
Direction Head north on I-26 W Take exit 1 to merge onto US-11W N/W Stone Dr Continue to follow US-11W N Pass by McDonald's (on the left in 3.9 mi) Turn right onto Market St Turn left onto US-11W S Turn right onto Woods St Destination will be on the right
Rooms
Other Rooms Shed(s), Storage
Ensuite Laundry Electric Dryer Hookup, Washer Hookup
Interior
Interior Features Pantry, Walk-In Closet(s)
Laundry Location Electric Dryer Hookup,Washer Hookup
Heating Heat Pump
Cooling Heat Pump
Flooring Carpet, Vinyl
Fireplaces Type Gas Log, Living Room
Fireplace Yes
Window Features Double Pane Windows
Appliance Dryer, Electric Range, Refrigerator, Washer
Heat Source Heat Pump
Laundry Electric Dryer Hookup, Washer Hookup
Exterior
Garage Deeded, Circular Driveway
Utilities Available Cable Available
View Mountain(s)
Roof Type Shingle
Topography Cleared, Level, Part Wooded, Sloped
Porch Covered, Deck, Front Porch, Rear Patio, Rear Porch, Screened
Parking Type Deeded, Circular Driveway
Building
Entry Level Two
Sewer Septic Tank
Water Public
Structure Type Wood Siding
New Construction No
Schools
Elementary Schools Central Heights
Middle Schools Central
High Schools West Ridge
Others
Senior Community No
Tax ID 033e C 006.00
Acceptable Financing Cash, Conventional, FHA, USDA Loan
Listing Terms Cash, Conventional, FHA, USDA Loan
Read Less
Bought with Adam Evans • Park Hill Realty Group, LLC
GET MORE INFORMATION




