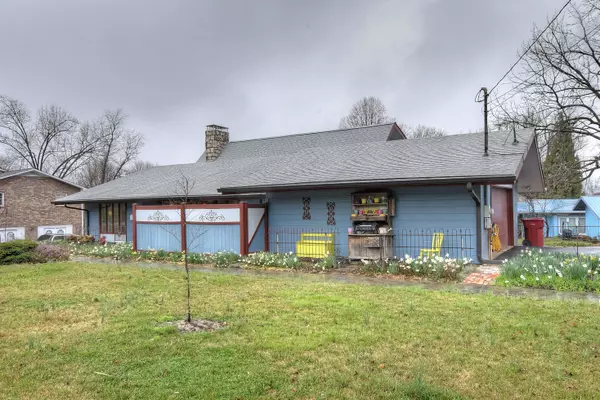For more information regarding the value of a property, please contact us for a free consultation.
706 Belvedere DR Johnson City, TN 37604
Want to know what your home might be worth? Contact us for a FREE valuation!

Our team is ready to help you sell your home for the highest possible price ASAP
Key Details
Sold Price $420,000
Property Type Single Family Home
Sub Type Single Family Residence
Listing Status Sold
Purchase Type For Sale
Square Footage 2,724 sqft
Price per Sqft $154
Subdivision North Hills
MLS Listing ID 9934844
Sold Date 04/19/22
Style Contemporary,Raised Ranch
Bedrooms 3
Full Baths 2
Half Baths 1
Total Fin. Sqft 2724
Originating Board Tennessee/Virginia Regional MLS
Year Built 1971
Lot Dimensions 109x171 IRR
Property Description
** MULTIPLE OFFERS** All offers to be submitted by Monday, March 14th at 11:00 am.
This one-of-a-kind, immaculate home is situated in the heart of Johnson City, in the highly desired North Hills Subdivision, and within walking distance to The Mall at Johnson City. As you arrive at 706 Belvedere Drive, you will be welcomed with a level yard adorned with professionally groomed flower gardens just in time for spring! This home consists of 4 staggered half-levels which provides many unique features. As you enter through the front door, you will be greeted by a large open living room, sunken conversation pit with a gorgeous oversized stone fireplace, natural gas logs, and surrounding custom bench seating perfect for all of your large gatherings. The main level master suite features a large bedroom, his and her closets, master bathroom with double vanities, and a private court yard. The main level also features a half bath, laundry room, and spacious two car garage with a work area and ample storage space. The lower level features an open dining room that flows into the sunroom, newly remodeled kitchen with hickory cabinets, a den and deck overlooking the fenced in back yard. Upstairs, you will find two bedrooms, a bathroom featuring double vanities, and access to a lofted office space. The grounds have been professionally landscaped with perennials, native wild flowers, and native unique trees for you to enjoy this spring!
*All information herein deemed reliable but subject to buyer's verification.
Location
State TN
County Washington
Community North Hills
Zoning R2
Direction From North State of Franklin, turn left onto Sunset Drive, right onto Knob Creek, left onto North Hills Drive, left onto New Haven Dr, and right onto Belvedere Dr where you will see home and sign.
Rooms
Basement Crawl Space
Ensuite Laundry Electric Dryer Hookup, Washer Hookup
Interior
Interior Features Built In Safe, Built-in Features, Entrance Foyer, Laminate Counters, Open Floorplan, Pantry
Laundry Location Electric Dryer Hookup,Washer Hookup
Heating Central, Natural Gas
Cooling Central Air
Flooring Carpet, Laminate, Tile
Fireplaces Type Stone
Equipment TV Antenna
Fireplace Yes
Window Features Double Pane Windows
Appliance Built-In Electric Oven, Dishwasher, Disposal, Electric Range, Microwave, Refrigerator
Heat Source Central, Natural Gas
Laundry Electric Dryer Hookup, Washer Hookup
Exterior
Exterior Feature Garden
Utilities Available Cable Available
Amenities Available Landscaping
Roof Type Shingle
Topography Level
Porch Deck
Building
Entry Level Tri-Level,Three Or More
Water Public
Architectural Style Contemporary, Raised Ranch
Structure Type Stone,Wood Siding
New Construction No
Schools
Elementary Schools Woodland Elementary
Middle Schools Indian Trail
High Schools Science Hill
Others
Senior Community No
Tax ID 046h A 028.00
Acceptable Financing Cash, Conventional, VA Loan
Listing Terms Cash, Conventional, VA Loan
Read Less
Bought with CHRISTOPHER BAWGUS • Bridge Pointe Real Estate Jonesborough
GET MORE INFORMATION




