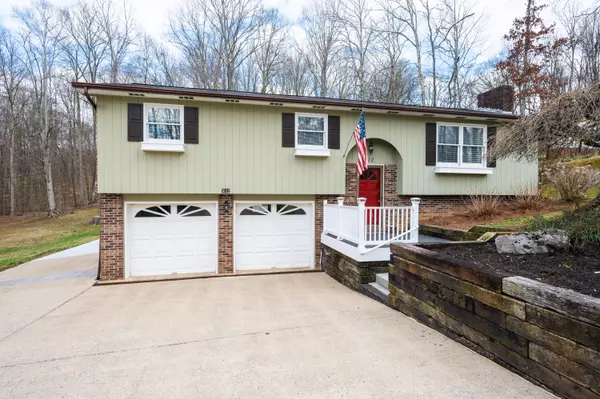For more information regarding the value of a property, please contact us for a free consultation.
512 Montezuma RD Kingsport, TN 37664
Want to know what your home might be worth? Contact us for a FREE valuation!

Our team is ready to help you sell your home for the highest possible price ASAP
Key Details
Sold Price $322,500
Property Type Single Family Home
Sub Type Single Family Residence
Listing Status Sold
Purchase Type For Sale
Square Footage 1,886 sqft
Price per Sqft $170
Subdivision Indian Hills Estates
MLS Listing ID 9934914
Sold Date 03/25/22
Style Split Foyer
Bedrooms 3
Full Baths 2
Half Baths 1
Total Fin. Sqft 1886
Originating Board Tennessee/Virginia Regional MLS
Year Built 1980
Lot Size 1.480 Acres
Acres 1.48
Lot Dimensions 279x271
Property Description
**MULTIPLE OFFERS due by 6:00pm, 3/12** What a UNIQUE property! Quiet, remodeled, open main living space, detached workshop, a creek, land, outdoor living...all of these start to describe this beautiful 3 bedroom, 2 1/2 bath home. This park-like property sits on TWO parcels, (049H A 005.00 & 049H A 006.00) totaling 1.48 acres.
With recently remodeled bathrooms, hardwood floors, new carpet, updated tile, and an open living/kitchen/dining space perfect for gatherings, this home has been lovingly maintained and is move-in ready. The primary bedroom en suite features a walk-in shower and the hall bath boasts an extra large soaking tub. Downstairs, you will find a spacious den, which could be used for a 4th bedroom, rec room, or study, complete with a walk-in closet for more storage. There's also a laundry room, mud room with storage, and half bath downstairs.
Enjoy the privacy of the upper covered deck and the spacious lower deck, which was originally built to support a hot tub and still has electrical service in place for your own. Create more outdoor living and play space on the lower wooded lot next to the creek.
The 24x24 detached workshop/garage has double pane windows, a metal roof, rain gutters, an attic with pull down stairs, 3 entrances, shelves, plenty of room for additional work benches, and best of all, electrical service! If you have hobbies, this is the perfect place for you. You will also find more potential workspace in the home's attached double garage which comes with a utility sink and extra storage.
The flower gardens around the home will keep surprising you year-round with perennials. Take advantage of the covered potting bench below the deck, as well. Seize the opportunity to make it your own Northeast Tennessee haven.
Don't miss out on this property centrally located to the Tri-Cities. Call your favorite realtor to see it today!
Buyer(s)/Buyer(s) agents to verify all information.
Location
State TN
County Sullivan
Community Indian Hills Estates
Area 1.48
Zoning R1
Direction From I-81, exit and turn towards Kingsport on Memorial Blvd/Hwy 126. Right onto Montezuma Rd, then cross over Island Rd. House will be on your right.
Rooms
Other Rooms Outbuilding
Basement Finished, Walk-Out Access
Ensuite Laundry Electric Dryer Hookup, Washer Hookup
Interior
Interior Features Eat-in Kitchen, Entrance Foyer, Kitchen Island, Open Floorplan, Pantry, Remodeled, Shower Only, Soaking Tub, Utility Sink, Walk-In Closet(s)
Laundry Location Electric Dryer Hookup,Washer Hookup
Heating Central, Fireplace(s), Heat Pump
Cooling Central Air, Heat Pump
Flooring Carpet, Ceramic Tile, Hardwood, Laminate, Tile
Fireplaces Number 1
Fireplaces Type Basement, Brick, Den
Fireplace Yes
Window Features Double Pane Windows,Window Treatments
Appliance Dishwasher, Electric Range, Range
Heat Source Central, Fireplace(s), Heat Pump
Laundry Electric Dryer Hookup, Washer Hookup
Exterior
Exterior Feature Other
Garage RV Access/Parking, Deeded, Attached, Concrete, Parking Pad
Garage Spaces 2.0
Utilities Available Cable Available
View Creek/Stream
Roof Type Asphalt,Metal
Topography Part Wooded, Rolling Slope
Porch Back, Covered, Deck, Front Porch
Parking Type RV Access/Parking, Deeded, Attached, Concrete, Parking Pad
Total Parking Spaces 2
Building
Foundation Block, Slab
Sewer Septic Tank
Water Public
Architectural Style Split Foyer
Structure Type Brick,Wood Siding
New Construction No
Schools
Elementary Schools Indian Springs
Middle Schools Sullivan Central Middle
High Schools West Ridge
Others
Senior Community No
Tax ID 049h A 005.00
Acceptable Financing Cash, Conventional, FHA, VA Loan
Listing Terms Cash, Conventional, FHA, VA Loan
Read Less
Bought with CHRISTOPHER BAWGUS • Bridge Pointe Real Estate Jonesborough
GET MORE INFORMATION




