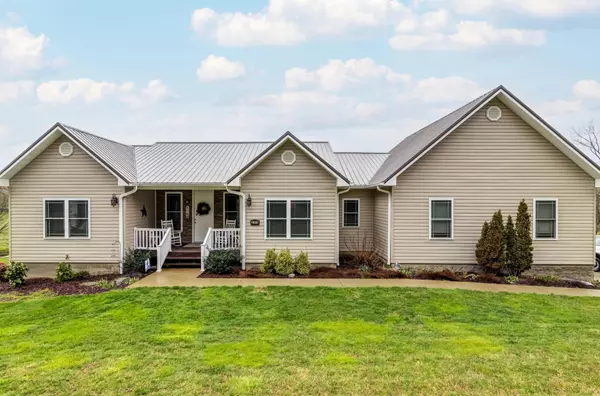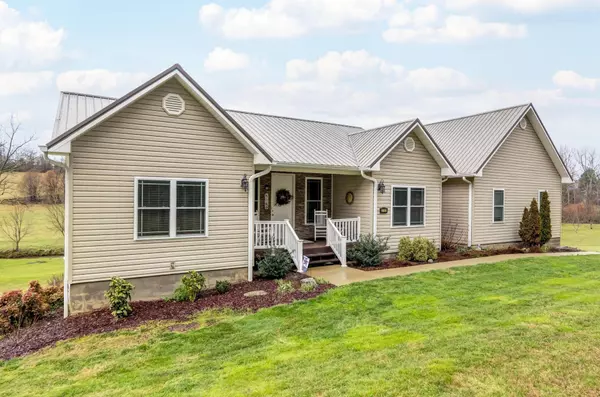For more information regarding the value of a property, please contact us for a free consultation.
399 Carson Creek RD Limestone, TN 37681
Want to know what your home might be worth? Contact us for a FREE valuation!

Our team is ready to help you sell your home for the highest possible price ASAP
Key Details
Sold Price $545,000
Property Type Single Family Home
Sub Type Single Family Residence
Listing Status Sold
Purchase Type For Sale
Square Footage 2,872 sqft
Price per Sqft $189
Subdivision Not In Subdivision
MLS Listing ID 9935737
Sold Date 04/25/22
Bedrooms 4
Full Baths 3
Total Fin. Sqft 2872
Originating Board Tennessee/Virginia Regional MLS
Year Built 2011
Lot Size 2.720 Acres
Acres 2.72
Lot Dimensions 542 x 228
Property Description
Meticulously kept custom built home at its best! If you are looking for a home with acreage, then look no further. This beautiful 4-bedroom, 3 full bathroom home could be just what you are looking for. As you walk in the home, you will notice the 10 ft ceilings, beautiful bamboo flooring, cozy, smart fireplace and double doors that lead out onto the covered deck. The spacious kitchen spares no expense. There is plenty of cabinets with custom pull out drawers throughout and soft closing, new stainless-steel appliances, new back splash and granite counter tops. The master bedroom offers a large walk-in closet and leads into the master bathroom where you have double vanities, a jetted tub and walk in shower. The other 2 bedrooms and full bath are located on the opposite end of the home. The laundry room is conveniently located near the kitchen with storage space and a utility sink. As you go downstairs, the basement offers plenty of room for storage and is partially finished. Here you will find an additional room for an office or workout room but there's so much more. The basement also provides an in-law suite with a living room, full bathroom, kitchenette and 2 walk out accesses. If that's not enough, there is a large partially covered deck and walk out patio to enjoy the countryside views. The home sits on over 2.7 acres with a barn that has electrical and a beautiful spring fed creek. This home has so many additional features, you will need to schedule your showing today to appreciate them all!
Location
State TN
County Washington
Community Not In Subdivision
Area 2.72
Zoning RES
Direction From Boones Creek, turn right onto Highland Church Rd. Turn right toward State Hwy 2564. Turn left onto State Hwy 2564. Continue onto Hairetown Rd. Slight left onto Old Stagecoach Rd. Turn left onto Bowmantown Rd and continue to follow. Turn right onto Carson Creek Rd. Home will be on left.
Rooms
Other Rooms Barn(s)
Basement Block, Partially Finished, Walk-Out Access
Ensuite Laundry Gas Dryer Hookup, Washer Hookup
Interior
Interior Features Eat-in Kitchen, Granite Counters, Open Floorplan, Pantry, Walk-In Closet(s), Whirlpool
Laundry Location Gas Dryer Hookup,Washer Hookup
Heating Central, Fireplace(s), Propane
Cooling Ceiling Fan(s), Central Air
Flooring Carpet, Hardwood, Tile
Fireplaces Number 1
Fireplaces Type Living Room, Stone
Equipment Dehumidifier
Fireplace Yes
Window Features Double Pane Windows
Appliance Dishwasher, Disposal, Gas Range, Microwave
Heat Source Central, Fireplace(s), Propane
Laundry Gas Dryer Hookup, Washer Hookup
Exterior
Exterior Feature Outdoor Grill
Garage Attached, Garage Door Opener, Gravel
Garage Spaces 2.0
Utilities Available Cable Available
View Mountain(s), Creek/Stream
Roof Type Metal
Topography Rolling Slope
Porch Back, Covered, Front Porch, Rear Porch
Parking Type Attached, Garage Door Opener, Gravel
Total Parking Spaces 2
Building
Entry Level One
Foundation Block
Sewer Septic Tank
Water Public
Structure Type Vinyl Siding
New Construction No
Schools
Elementary Schools Sulphur Springs
Middle Schools Sulphur Springs
High Schools Daniel Boone
Others
Senior Community No
Tax ID 056 012.05
Acceptable Financing Cash, Conventional, FHA, VA Loan
Listing Terms Cash, Conventional, FHA, VA Loan
Read Less
Bought with POLLY MILLER • Century 21 Legacy Col Hgts
GET MORE INFORMATION




