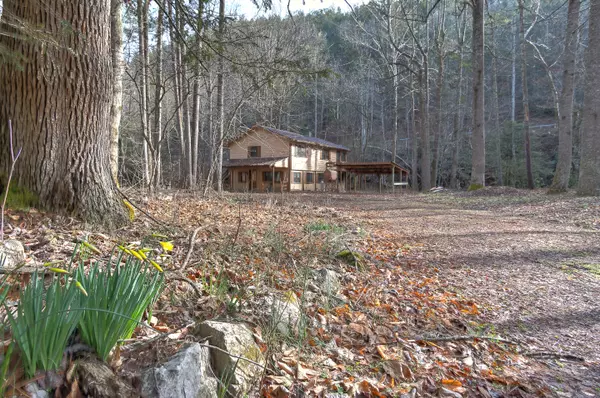For more information regarding the value of a property, please contact us for a free consultation.
354 Williams LN Butler, TN 37640
Want to know what your home might be worth? Contact us for a FREE valuation!

Our team is ready to help you sell your home for the highest possible price ASAP
Key Details
Sold Price $162,500
Property Type Single Family Home
Sub Type Single Family Residence
Listing Status Sold
Purchase Type For Sale
Square Footage 2,016 sqft
Price per Sqft $80
Subdivision Not Listed
MLS Listing ID 9934492
Sold Date 03/25/22
Style Cottage
Bedrooms 4
Full Baths 2
Total Fin. Sqft 2016
Originating Board Tennessee/Virginia Regional MLS
Year Built 1987
Lot Size 0.990 Acres
Acres 0.99
Lot Dimensions 148x237x210x239
Property Description
Great opportunity for a private getaway, vacation rental, or permanent residence. This home features 4 Bedrooms, 2 Full Baths, a bonus room, a wood-burning stone fireplace, and a deck overlooking Roan Creek. On the main level you will find 3 Bedrooms, one Full Bathroom, Laundry, and a room that was previously used for a jacuzzi tub (still in place, but hasn't been used by the current owner). The kitchen is located upstairs along with the Living Room, Dining area, breakfast nook, bonus room, 4th Bedroom, and another Full Bathroom. The deck can be accessed from this level and is the perfect spot to enjoy the peaceful sound of the creek flowing below. Other features include a partially fenced yard, large shed, and a carport.
Location
State TN
County Johnson
Community Not Listed
Area 0.99
Zoning R
Direction From Hampton, take Hwy 321 towards Butler. Continue onto Hwy 67 W. Right onto TN-167 N, then keep left at the bridge. Right onto Little Dry Run Rd. Keep right onto Williams Ln. See sign.
Rooms
Other Rooms Shed(s)
Ensuite Laundry Electric Dryer Hookup, Washer Hookup
Interior
Laundry Location Electric Dryer Hookup,Washer Hookup
Heating Fireplace(s), Propane, Wood
Cooling Ceiling Fan(s)
Flooring Ceramic Tile, Hardwood
Fireplaces Number 1
Fireplaces Type Living Room
Equipment Dehumidifier
Fireplace Yes
Appliance Built-In Electric Oven, Refrigerator
Heat Source Fireplace(s), Propane, Wood
Laundry Electric Dryer Hookup, Washer Hookup
Exterior
Exterior Feature See Remarks
Garage Carport, Gravel
Carport Spaces 2
View Creek/Stream
Roof Type Metal
Topography Flood Zone, Level, Part Wooded
Porch Deck, Front Porch
Parking Type Carport, Gravel
Building
Entry Level Two
Sewer Septic Tank
Water Private, Well
Architectural Style Cottage
Structure Type Wood Siding
New Construction No
Schools
Elementary Schools Doe
Middle Schools Johnson Co
High Schools Johnson Co
Others
Senior Community No
Tax ID 076 059.00
Acceptable Financing Cash, Conventional
Listing Terms Cash, Conventional
Read Less
Bought with Alexa Frado • True North Real Estate
GET MORE INFORMATION




