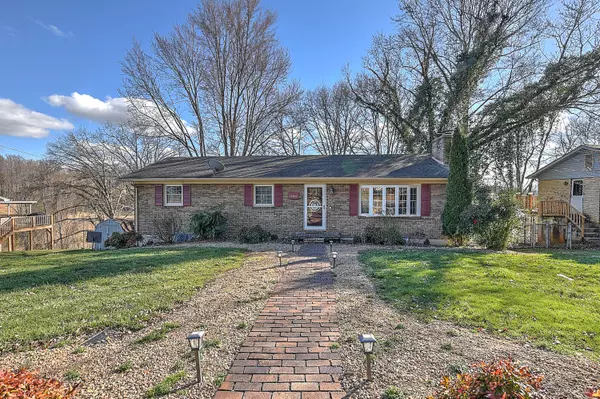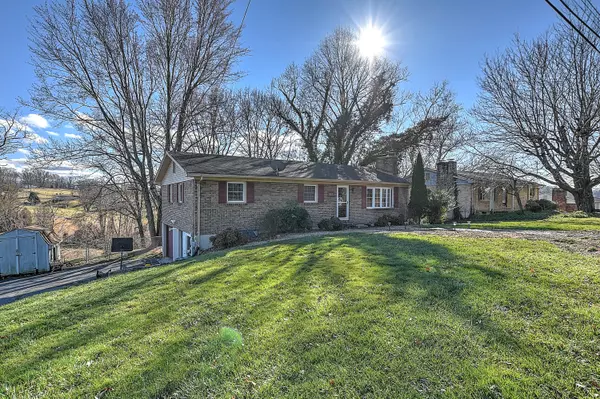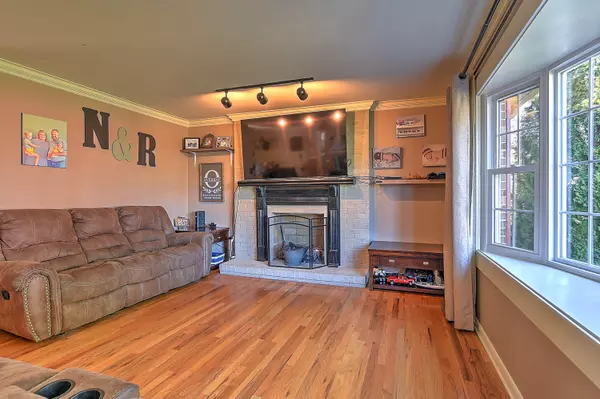For more information regarding the value of a property, please contact us for a free consultation.
14104 Heather DR Bristol, VA 24202
Want to know what your home might be worth? Contact us for a FREE valuation!

Our team is ready to help you sell your home for the highest possible price ASAP
Key Details
Sold Price $201,000
Property Type Single Family Home
Sub Type Single Family Residence
Listing Status Sold
Purchase Type For Sale
Square Footage 2,157 sqft
Price per Sqft $93
Subdivision High Meadows
MLS Listing ID 9934437
Sold Date 04/05/22
Style Ranch
Bedrooms 3
Full Baths 1
Half Baths 1
Total Fin. Sqft 2157
Originating Board Tennessee/Virginia Regional MLS
Year Built 1969
Lot Size 0.310 Acres
Acres 0.31
Lot Dimensions .31 acres
Property Description
This cute as a button ranch will wow you from the moment you walk in the door! Featuring gleaming hardwood floors and crown molding, this 3 bedroom home is sure to please. The semi open floor plan is made even better with the addition of a sunroom and large deck overlooking the backyard. Heading downstairs you will find a large den with doors out to the covered patio and a fenced in backyard. If storage is what you're after, this home has it with an entire room just for that and a workshop area with indoor storage for all of your outdoor toys. Schedule your showing today!
Location
State VA
County Washington
Community High Meadows
Area 0.31
Zoning Res
Direction I-81S to exit 13. Left off of the exit then Right onto Old Jonesboro Rd. In approximately 6.4 miles turn Right onto High Point Rd, then Right onto Brynwood Dr and Right onto Four Seasons Rd which turns into Heather Dr. House will be on your Right. See sign.
Rooms
Other Rooms Outbuilding
Basement Interior Entry, Partially Finished, Walk-Out Access, Workshop
Interior
Heating Heat Pump, Natural Gas
Cooling Heat Pump
Flooring Carpet, Ceramic Tile, Hardwood
Fireplaces Number 1
Fireplaces Type Gas Log, Living Room
Fireplace Yes
Window Features Insulated Windows
Appliance Dryer, Electric Range, Microwave, Refrigerator, Washer
Heat Source Heat Pump, Natural Gas
Laundry Electric Dryer Hookup, Washer Hookup
Exterior
Parking Features Asphalt
Roof Type Shingle
Topography Level, Rolling Slope
Porch Back, Covered, Deck, Rear Patio
Building
Entry Level One
Foundation Block
Sewer Septic Tank
Water Public
Architectural Style Ranch
Structure Type Brick
New Construction No
Schools
Elementary Schools High Point
Middle Schools Wallace
High Schools John S. Battle
Others
Senior Community No
Tax ID 163a 5 73 028197
Acceptable Financing Cash, Conventional
Listing Terms Cash, Conventional
Read Less
Bought with SETH JERVIS • Century 21 Legacy Col Hgts



