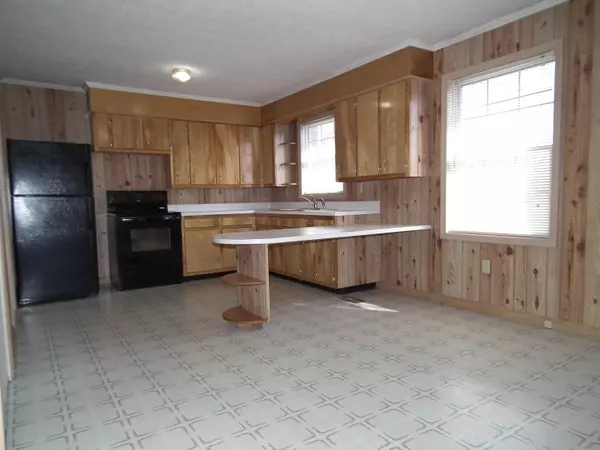For more information regarding the value of a property, please contact us for a free consultation.
1616 Lowell DR Kingsport, TN 37660
Want to know what your home might be worth? Contact us for a FREE valuation!

Our team is ready to help you sell your home for the highest possible price ASAP
Key Details
Sold Price $139,000
Property Type Single Family Home
Sub Type Single Family Residence
Listing Status Sold
Purchase Type For Sale
Square Footage 1,176 sqft
Price per Sqft $118
Subdivision West View Park
MLS Listing ID 9934476
Sold Date 03/25/22
Bedrooms 3
Full Baths 2
Total Fin. Sqft 1176
Originating Board Tennessee/Virginia Regional MLS
Year Built 2001
Lot Dimensions 50 x 159 IRR
Property Description
Come see this move in ready and conveniently located 3-bedroom 2 bath home. There is plenty of space for your family and friends in the eat in kitchen and the spacious living room. The covered carport allows for you to sit outside and enjoy the nighttime views of the lights below or park your car and be protected from the elements. There is a yard out back that is waiting for you to put a play scape or create a garden. (New Roof 2021) .
This would also make a great rental property! Property sold AS IS
Buyer/Buyers Agent to verify information provided for in this listing. Data was obtained from CRS Data/Tax Records and other web sources. Not responsible for errors.
Location
State TN
County Sullivan
Community West View Park
Zoning R 1B
Direction I26/23 to exit 1; Eastbound on W. Stone Drive to Fairfview avenue, turn left. Turn left onto Lowell.
Rooms
Basement Block, Crawl Space
Ensuite Laundry Electric Dryer Hookup, Washer Hookup
Interior
Interior Features Eat-in Kitchen, Entrance Foyer, Kitchen/Dining Combo, Laminate Counters
Laundry Location Electric Dryer Hookup,Washer Hookup
Heating Central, Heat Pump
Cooling Central Air, Heat Pump
Flooring Carpet, Vinyl
Window Features Double Pane Windows
Appliance Electric Range, Refrigerator
Heat Source Central, Heat Pump
Laundry Electric Dryer Hookup, Washer Hookup
Exterior
Garage Carport, Concrete
Roof Type Shingle
Topography Level
Porch Covered, Front Patio
Parking Type Carport, Concrete
Building
Entry Level One
Foundation Block
Sewer Public Sewer
Water Public
Structure Type Vinyl Siding
New Construction No
Schools
Elementary Schools Roosevelt
Middle Schools Sevier
High Schools Dobyns Bennett
Others
Senior Community No
Tax ID 029n C 041.00
Acceptable Financing Cash, Conventional
Listing Terms Cash, Conventional
Read Less
Bought with Karen Stigall • Evans & Evans Real Estate
GET MORE INFORMATION




