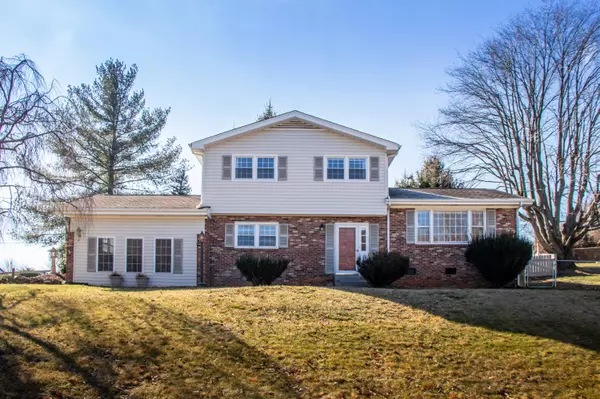For more information regarding the value of a property, please contact us for a free consultation.
510 Timber Oak Bristol, VA 24201
Want to know what your home might be worth? Contact us for a FREE valuation!

Our team is ready to help you sell your home for the highest possible price ASAP
Key Details
Sold Price $264,900
Property Type Single Family Home
Sub Type Single Family Residence
Listing Status Sold
Purchase Type For Sale
Square Footage 2,252 sqft
Price per Sqft $117
Subdivision Mcchesney Heights
MLS Listing ID 9934134
Sold Date 03/25/22
Style Raised Ranch
Bedrooms 4
Full Baths 2
Half Baths 1
Total Fin. Sqft 2252
Originating Board Tennessee/Virginia Regional MLS
Year Built 1965
Lot Size 0.320 Acres
Acres 0.32
Lot Dimensions 142x124x89x99x20
Property Description
Beautifully maintained home in McChesney Heights. This stunning home boasts a large eat-in Kitchen/Living Room, Newly renovated Dining Room with a lovely gas fireplace, huge Den/Office, and three bedrooms on the second floor. New flooring and carpeting in many rooms. You'll also find a first floor bedroom and 2.5 baths. The exterior has a large carport for two, gorgeous patio, new shed, and fenced in side yard.
Location
State VA
County None
Community Mcchesney Heights
Area 0.32
Zoning res
Direction Going south on I-81 take exit 5 onto U.S. 11 then turn left onto old abingdon hwy then turn left onto mchesney and then left onto wyandot and 510 timber oak is on the right
Rooms
Other Rooms Shed(s)
Interior
Interior Features Eat-in Kitchen, Granite Counters
Heating Heat Pump, Propane
Cooling Heat Pump
Flooring Carpet, Laminate, Tile
Fireplaces Type Gas Log
Fireplace Yes
Window Features Insulated Windows
Appliance Dishwasher, Dryer, Electric Range, Refrigerator, Washer
Heat Source Heat Pump, Propane
Exterior
Parking Features Asphalt
Carport Spaces 2
Roof Type Shingle
Topography Rolling Slope
Porch Back, Enclosed, Patio, Rear Patio, Terrace
Building
Entry Level Two
Sewer Public Sewer
Water Public
Architectural Style Raised Ranch
Structure Type Brick,Vinyl Siding
New Construction No
Schools
Elementary Schools Van Pelt
Middle Schools Virginia
High Schools Virginia
Others
Senior Community No
Tax ID 304 4 4
Acceptable Financing Cash, Conventional, FHA
Listing Terms Cash, Conventional, FHA
Read Less
Bought with Tammy Wood • KW Johnson City



