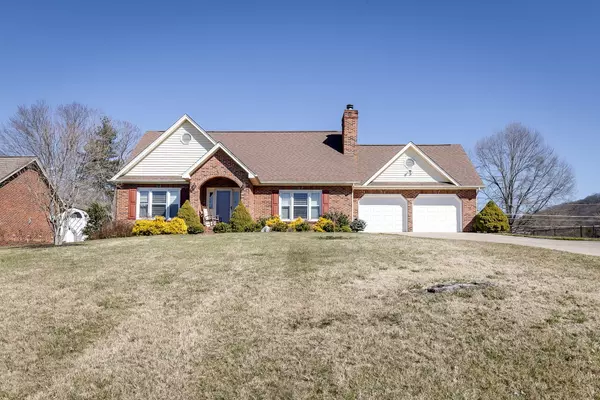For more information regarding the value of a property, please contact us for a free consultation.
4629 June DR Kingsport, TN 37664
Want to know what your home might be worth? Contact us for a FREE valuation!

Our team is ready to help you sell your home for the highest possible price ASAP
Key Details
Sold Price $359,000
Property Type Single Family Home
Sub Type Single Family Residence
Listing Status Sold
Purchase Type For Sale
Square Footage 1,956 sqft
Price per Sqft $183
Subdivision Mystic Valley
MLS Listing ID 9934152
Sold Date 03/31/22
Style Cape Cod
Bedrooms 3
Full Baths 2
Half Baths 1
Total Fin. Sqft 1956
Originating Board Tennessee/Virginia Regional MLS
Year Built 1993
Lot Dimensions 100x150
Property Description
MULTIPLE OFFERS, SUBMIT HIGHEST & BEST OFFERS BY WEDNESDAY 2/23 AT 3:00 pm.
Beautiful updated Cape Cod in Cooks Valley. This very nice & updated home has 3 bedrooms, 2 1/2 baths with the master and laundry on main level. The great room has a brick gas fireplace, dining room with French doors opening to a 12 X 18 screen porch with ceramic flooring. Large kitchen with lots of cabinetry and newer appliances. Upstairs has 2 large bedrooms with updated laminate flooring joining the two is a Jack and Jill bath. 2 car attached garage with triple layer garage doors. Plus a 24 X 28 2 car detached garage with 16' garage door and opener. Updates include: architectural roof, insulated windows 2011, newer heat pump. Master bath has large tiled shower, pretty vanity with double sinks and double mirrors. Gorgeous hardwood and ceramic flooring. This home has great curb appeal and a beautiful lot.
Location
State TN
County Sullivan
Community Mystic Valley
Zoning RES
Direction Memorial Blvd., Right on Harbor Chapel , Harbor turns into Cooks Valley Rd., left on June Drive, Home on right
Rooms
Basement Crawl Space
Ensuite Laundry Electric Dryer Hookup, Washer Hookup
Interior
Interior Features Primary Downstairs, Handicap Modified, Kitchen/Dining Combo, Laminate Counters, Open Floorplan, Radon Mitigation System, Walk-In Closet(s)
Laundry Location Electric Dryer Hookup,Washer Hookup
Heating Heat Pump
Cooling Heat Pump
Flooring Ceramic Tile, Hardwood
Fireplaces Type Brick
Fireplace No
Window Features Insulated Windows
Appliance Dishwasher, Disposal, Gas Range, Microwave, Refrigerator
Heat Source Heat Pump
Laundry Electric Dryer Hookup, Washer Hookup
Exterior
Garage RV Access/Parking, Asphalt, Attached, Detached, Garage Door Opener
Garage Spaces 4.0
Community Features Sidewalks
Roof Type Shingle
Topography Cleared, Level
Porch Back, Front Porch, Screened
Parking Type RV Access/Parking, Asphalt, Attached, Detached, Garage Door Opener
Total Parking Spaces 4
Building
Entry Level One and One Half
Sewer Public Sewer
Water Public
Architectural Style Cape Cod
Structure Type Brick,Vinyl Siding
New Construction No
Schools
Elementary Schools Johnson
Middle Schools Robinson
High Schools Dobyns Bennett
Others
Senior Community No
Tax ID 062e C 009.00
Acceptable Financing Cash, Conventional
Listing Terms Cash, Conventional
Read Less
Bought with Jody Jones • Crye-Leike Realtors
GET MORE INFORMATION




