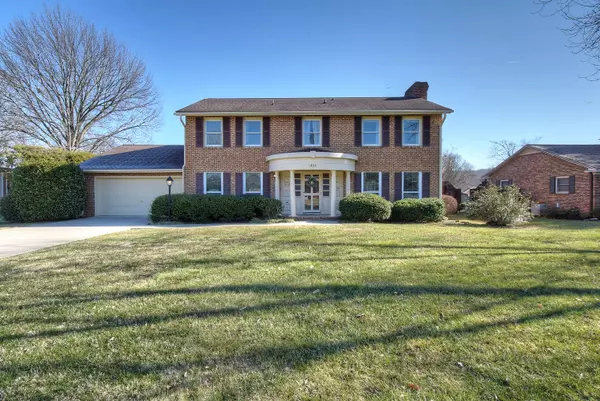For more information regarding the value of a property, please contact us for a free consultation.
1816 Broadmoor RD Johnson City, TN 37604
Want to know what your home might be worth? Contact us for a FREE valuation!

Our team is ready to help you sell your home for the highest possible price ASAP
Key Details
Sold Price $456,000
Property Type Single Family Home
Sub Type Single Family Residence
Listing Status Sold
Purchase Type For Sale
Square Footage 2,574 sqft
Price per Sqft $177
Subdivision North Hills
MLS Listing ID 9933954
Sold Date 03/18/22
Style Colonial
Bedrooms 5
Full Baths 3
Half Baths 1
Total Fin. Sqft 2574
Originating Board Tennessee/Virginia Regional MLS
Year Built 1969
Lot Dimensions 100 x 151
Property Description
**MULTIPLE OFFERS** Please submit the highest and best offer by 5:00pm on Thursday, February 17th. All offers will be reviewed and a decision will be made by 8:00pm.
Enjoy living in the heart of Johnson City, just minutes away from I-26, North Roan Street, North State of Franklin Road and within walking distance to The Mall at Johnson City. 1816 Broadmoor Road is located in the highly sought after North Hills Subdivision. Instantly, you will be greeted by the beautiful curb appeal of a well-maintained home and large welcoming foyer. The oversized living room features a brick fireplace with new natural gas logs. Between the living room and the kitchen you will find a sitting area/den with back porch access. The large kitchen offers an ample amount of cabinet space and a breakfast nook. The first floor, also, features the dining room, pantry, laundry room, garage, half bath and master suite. The extremely spacious master suite includes the bedroom, bathroom with double vanities, jacuzzi tub, shower, and large walk-in closet. Upstairs you will find four spacious bedrooms and two full bathrooms. The back porch and flat, private yard is certain to provide your family with many memories.
Location
State TN
County Washington
Community North Hills
Zoning R2
Direction From I-26 E, take exit 20 (North Roan Street Exit), then right on Sunset Drive, left onto Sundale Rd, second right onto Northgate Drive, turn left onto Broadmoor Rd.
Rooms
Ensuite Laundry Electric Dryer Hookup, Washer Hookup
Interior
Interior Features Primary Downstairs, 2+ Person Tub, Central Vac (Plumbed), Eat-in Kitchen, Entrance Foyer, Laminate Counters, Pantry, Walk-In Closet(s), Whirlpool
Laundry Location Electric Dryer Hookup,Washer Hookup
Heating Central
Cooling Ceiling Fan(s), Central Air, Heat Pump
Flooring Carpet, Parquet, Tile
Fireplaces Number 1
Fireplaces Type Gas Log, Living Room
Fireplace Yes
Window Features Double Pane Windows,Window Treatments
Appliance Dishwasher, Disposal, Gas Range, Microwave, Refrigerator, Trash Compactor, Washer
Heat Source Central
Laundry Electric Dryer Hookup, Washer Hookup
Exterior
Garage Concrete, Garage Door Opener
Garage Spaces 1.0
Community Features Sidewalks
Utilities Available Cable Connected
Amenities Available Landscaping
Roof Type Shingle
Topography Level
Porch Back, Front Porch, Rear Porch
Parking Type Concrete, Garage Door Opener
Total Parking Spaces 1
Building
Entry Level Two
Foundation Slab
Sewer Public Sewer
Water Public
Architectural Style Colonial
Structure Type Brick,Vinyl Siding
New Construction No
Schools
Elementary Schools Woodland Elementary
Middle Schools Indian Trail
High Schools Science Hill
Others
Senior Community No
Tax ID 046h B 025.00 000
Acceptable Financing Cash, Conventional, VA Loan
Listing Terms Cash, Conventional, VA Loan
Read Less
Bought with CHRISTOPHER BAWGUS • Bridge Pointe Real Estate Jonesborough
GET MORE INFORMATION




