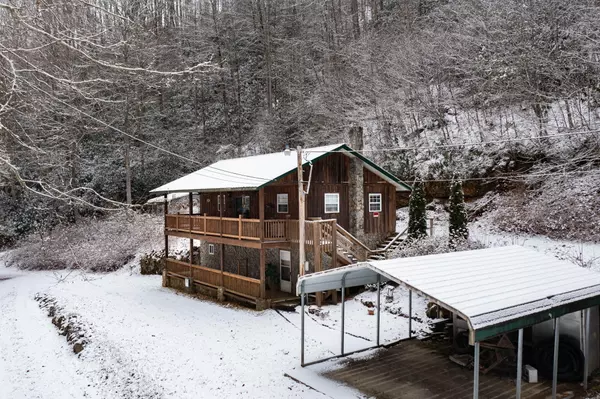For more information regarding the value of a property, please contact us for a free consultation.
721 Heaton Branch RD Butler, TN 37640
Want to know what your home might be worth? Contact us for a FREE valuation!

Our team is ready to help you sell your home for the highest possible price ASAP
Key Details
Sold Price $296,000
Property Type Single Family Home
Sub Type Single Family Residence
Listing Status Sold
Purchase Type For Sale
Square Footage 1,480 sqft
Price per Sqft $200
Subdivision Heartwood
MLS Listing ID 9933891
Sold Date 10/06/22
Style Cabin
Bedrooms 2
Full Baths 3
Total Fin. Sqft 1480
Originating Board Tennessee/Virginia Regional MLS
Year Built 2002
Lot Size 68.000 Acres
Acres 68.0
Lot Dimensions 68 acres
Property Description
This property is the true definition of seclusion! This 1,480 sq. ft. custom built cabin sits on 68 acres of breath taking views featuring mountain ranges, lush woods, and a small creek running throughout the property. Downstairs of this cabin includes a separate living space. An artesian well is located on the property providing the main water source as well.
**Borders 100+ Acres of national forest.**
Conveniently located only 30 minutes from Watauga Lake, with fishing opportunities for smallmouth bass, walleye, and trout. For grocery shopping, restaurants, and Tweetsie Trail access, Elizabethton is a 40 minutes away.
Two Parcels~069 023.00 & 069 023.01
*No high speed internet, GREAT investment opportunity.
**Appointment required to view
Buyer/buyer agent to verify all information.
Location
State TN
County Carter
Community Heartwood
Area 68.0
Zoning Agricultural
Direction Head west on Poga Rd 0.3 mi, Continue straight onto Jack Campbell Bridge190 ft, Continue onto Heaton Branch Rd, Property is on the right.
Rooms
Other Rooms Shed(s), Storage
Basement Exterior Entry, Plumbed
Ensuite Laundry Electric Dryer Hookup, Washer Hookup
Interior
Laundry Location Electric Dryer Hookup,Washer Hookup
Heating Electric, Electric
Cooling Ceiling Fan(s)
Flooring Carpet, Laminate
Window Features Double Pane Windows
Appliance Dryer, Electric Range, Refrigerator, Washer
Heat Source Electric
Laundry Electric Dryer Hookup, Washer Hookup
Exterior
Garage Asphalt, Carport
View Creek/Stream
Roof Type Metal
Topography Steep Slope, Wooded
Porch Front Patio, Front Porch
Parking Type Asphalt, Carport
Building
Entry Level One
Sewer Septic Tank
Water Well
Architectural Style Cabin
Structure Type Stone,Wood Siding
New Construction No
Schools
Elementary Schools Little Milligan
Middle Schools Little Milligan
High Schools Cloudland
Others
Senior Community No
Tax ID 069 023.00
Acceptable Financing Cash, Other, See Remarks
Listing Terms Cash, Other, See Remarks
Read Less
Bought with Jim Griffin • LPT Realty - Griffin Home Group
GET MORE INFORMATION




