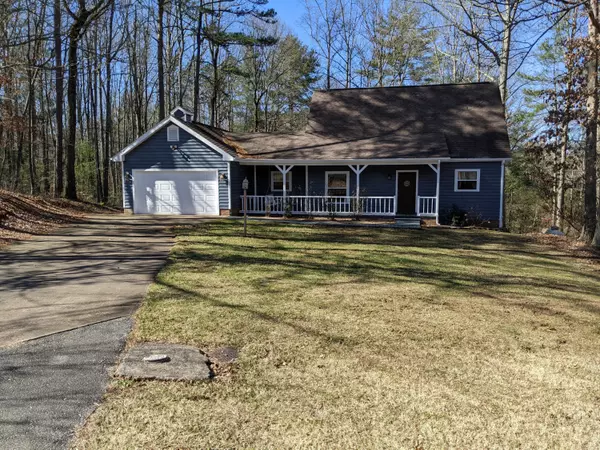For more information regarding the value of a property, please contact us for a free consultation.
55 Alpine CV Greeneville, TN 37743
Want to know what your home might be worth? Contact us for a FREE valuation!

Our team is ready to help you sell your home for the highest possible price ASAP
Key Details
Sold Price $307,000
Property Type Single Family Home
Sub Type Single Family Residence
Listing Status Sold
Purchase Type For Sale
Square Footage 2,366 sqft
Price per Sqft $129
Subdivision Parrish Hills
MLS Listing ID 9933736
Sold Date 04/06/22
Style Ranch
Bedrooms 3
Full Baths 2
Total Fin. Sqft 2366
Originating Board Tennessee/Virginia Regional MLS
Year Built 1985
Lot Size 0.660 Acres
Acres 0.66
Lot Dimensions 190 x 152 x IRR
Property Description
Privacy, but convenience! Situated at the end of the cul-de-sac, this home has a fenced back yard which includes abundant privacy from the grove of trees but with just enough cleared space for the kids to play! Main floor master with adjoining bath. Two car drive in garage, also on the main level, makes for easy entrance. Enclosed sun room is attached to a spacious open deck in the back. Two generous sized bedrooms and hallway bath are upstairs. Finished den downstairs and that level is plumbed for another bath. Lower drive-in garage is part of an oversized storage room. Now for the best part, all of the main level has a cedar beamed ceiling which adds so much charm! The propane fireplace will literally heat both the main level and upstairs, (although a central HVAC can provide backup and furnish air conditioning). Beautiful plank flooring is evident on most of the main level. Enjoy the front porch swing for morning coffee! Be sure to schedule your showing soon!
Location
State TN
County Greene
Community Parrish Hills
Area 0.66
Zoning Residential
Direction From the Asheville Highway, leaving Greeneville, turn left onto Allens Bridge Road. Right onto Parrish Drive, right onto Alpine Drive and right onto Alpine Cove. House is on the left at the end of t
Rooms
Basement Exterior Entry, Garage Door, Interior Entry, Partially Finished, Plumbed, Walk-Out Access, Workshop
Interior
Interior Features Primary Downstairs, Eat-in Kitchen, Laminate Counters
Heating Central, Electric, Fireplace(s), Heat Pump, Propane, Electric
Cooling Ceiling Fan(s), Central Air, Heat Pump
Flooring Carpet, Hardwood, Vinyl
Fireplaces Number 1
Fireplaces Type Gas Log, Great Room
Fireplace Yes
Window Features Double Pane Windows
Appliance Dishwasher, Dryer, Electric Range, Microwave, Refrigerator, Washer
Heat Source Central, Electric, Fireplace(s), Heat Pump, Propane
Laundry Electric Dryer Hookup, Washer Hookup
Exterior
Parking Features Concrete
Garage Spaces 2.0
Roof Type Shingle
Topography Level, Part Wooded, Sloped
Porch Back, Covered, Deck, Front Porch, Glass Enclosed
Total Parking Spaces 2
Building
Entry Level One and One Half
Foundation Block
Sewer Septic Tank
Water Public
Architectural Style Ranch
Structure Type Wood Siding
New Construction No
Schools
Elementary Schools Nolichuckey
Middle Schools South Greene
High Schools South Greene
Others
Senior Community No
Tax ID 134o A 027.00 000
Acceptable Financing Cash, Conventional, FHA, VA Loan
Listing Terms Cash, Conventional, FHA, VA Loan
Read Less
Bought with Michael LeMay • Century 21 Legacy - Greeneville



