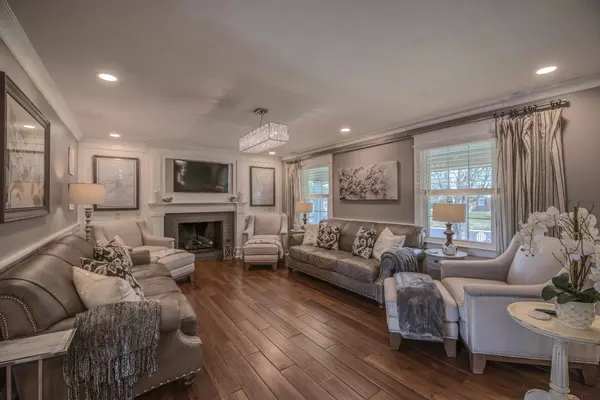For more information regarding the value of a property, please contact us for a free consultation.
5 Harrow Bristol, TN 37620
Want to know what your home might be worth? Contact us for a FREE valuation!

Our team is ready to help you sell your home for the highest possible price ASAP
Key Details
Sold Price $352,000
Property Type Single Family Home
Sub Type Single Family Residence
Listing Status Sold
Purchase Type For Sale
Square Footage 2,355 sqft
Price per Sqft $149
Subdivision Middlebrook
MLS Listing ID 9933501
Sold Date 03/15/22
Style Split Foyer
Bedrooms 4
Full Baths 2
Half Baths 1
Total Fin. Sqft 2355
Originating Board Tennessee/Virginia Regional MLS
Year Built 1972
Lot Size 0.400 Acres
Acres 0.4
Lot Dimensions 122x158
Property Description
You are going to love this immaculate brick home in one of Bristol TN's most desirable neighborhoods, Middlebrook. This stunning 4 bedroom, 2.5 bath has been meticulously remodeled and updated offering 2345 finished sq ft. You will appreciate the attention to detail the current owners put into the remodeling process with custom touches throughout the home. The home offers multiple living spaces, a simply stunning kitchen with updated cabinetry, granite counters, a gorgeous backsplash, and terrific storage. The primary suite is spacious and all the bathrooms in the home have been elegantly updated. There is a large deck overlooking the level yard. There is ample storage in the 2 car garage as well. Enjoy the community amenities of Middlebrook with its own private lake, community pool/clubhouse, playground, tennis/pickleball/basketball court, and creekside park area. This home is truly turn-key and needs nothing but new owners. Check it out today before it is gone. Buyer/buyer's agent to verify all information.
Location
State TN
County Sullivan
Community Middlebrook
Area 0.4
Zoning Residential
Direction Take King College Rd, to Left on Kingsbridge, Right on Compton, Right on Harrow, See Sign.
Rooms
Basement Partially Finished, Walk-Out Access
Ensuite Laundry Electric Dryer Hookup, Washer Hookup
Interior
Interior Features Entrance Foyer, Granite Counters, Remodeled, See Remarks
Laundry Location Electric Dryer Hookup,Washer Hookup
Heating Heat Pump
Cooling Heat Pump
Flooring Ceramic Tile
Fireplaces Number 2
Fireplaces Type Gas Log
Fireplace Yes
Appliance Dishwasher, Electric Range, Microwave, Refrigerator
Heat Source Heat Pump
Laundry Electric Dryer Hookup, Washer Hookup
Exterior
Garage Asphalt
Garage Spaces 2.0
Pool Community
Utilities Available Cable Connected
Amenities Available Landscaping
Waterfront Yes
Waterfront Description Lake Privileges
Roof Type Shingle
Topography Level
Porch Deck
Parking Type Asphalt
Total Parking Spaces 2
Building
Sewer Public Sewer
Water Public
Architectural Style Split Foyer
Structure Type Brick
New Construction No
Schools
Elementary Schools Holston View
Middle Schools Tennessee Middle
High Schools Tennessee
Others
Senior Community No
Tax ID 022a D 006.00
Acceptable Financing Cash, Conventional, FHA, VA Loan
Listing Terms Cash, Conventional, FHA, VA Loan
Read Less
Bought with Corey McPherson • KW Johnson City
GET MORE INFORMATION




