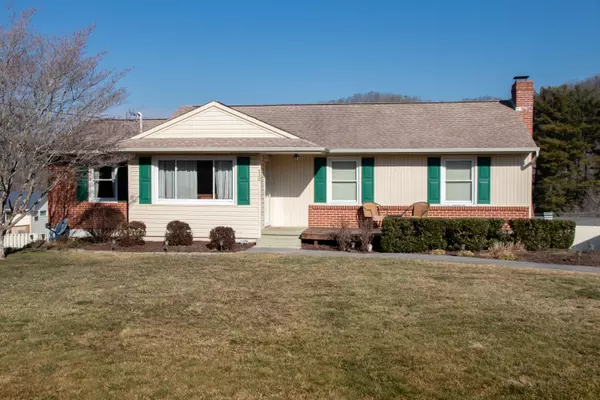For more information regarding the value of a property, please contact us for a free consultation.
112 Walnut RD Bristol, TN 37620
Want to know what your home might be worth? Contact us for a FREE valuation!

Our team is ready to help you sell your home for the highest possible price ASAP
Key Details
Sold Price $230,000
Property Type Single Family Home
Sub Type Single Family Residence
Listing Status Sold
Purchase Type For Sale
Square Footage 1,733 sqft
Price per Sqft $132
Subdivision Blue Ridge
MLS Listing ID 9933904
Sold Date 05/06/22
Style Ranch
Bedrooms 3
Full Baths 2
Total Fin. Sqft 1733
Originating Board Tennessee/Virginia Regional MLS
Year Built 1956
Lot Size 0.340 Acres
Acres 0.34
Lot Dimensions 125x120
Property Description
This well-maintained home is move-in ready with master bedroom on the main level. Views of the Rooster Park Mountains are spectacular from the sunroom and kitchen and upper deck. The full walk-out basement features a cozy den with fireplace, bath, utility area, lots of storage and area to be easily converted back to a garage. Decks on upper and lower levels. All appliances remain, except deep freezer.
Location
State TN
County Sullivan
Community Blue Ridge
Area 0.34
Zoning Residential
Direction Pass Food City and Lowe's on Volunteer Parkway. Right on Summerfield, right on Redwood, left on Tanglewood, right on Walnut. Home is on the left.
Rooms
Other Rooms Kennel/Dog Run, Shed(s)
Basement Exterior Entry, Heated, Partially Finished, Plumbed, Walk-Out Access
Interior
Interior Features Primary Downstairs, Balcony, Granite Counters, Pantry
Heating Central, Fireplace(s), Heat Pump, Wood
Cooling Ceiling Fan(s), Central Air, Heat Pump, Wall Unit(s)
Flooring Hardwood, Laminate, Tile
Fireplaces Number 1
Fireplaces Type Basement, Den
Fireplace Yes
Appliance Dishwasher, Disposal, Dryer, Microwave, Refrigerator, Washer
Heat Source Central, Fireplace(s), Heat Pump, Wood
Exterior
Exterior Feature Balcony
Garage Asphalt, Attached, Parking Pad
Garage Spaces 1.0
Utilities Available Cable Connected
View Mountain(s)
Roof Type Shingle
Topography Rolling Slope
Porch Back, Covered, Deck, Front Porch, Glass Enclosed, Porch, Rear Patio
Parking Type Asphalt, Attached, Parking Pad
Total Parking Spaces 1
Building
Sewer Public Sewer
Water Public
Architectural Style Ranch
Structure Type Brick,Wood Siding
New Construction No
Schools
Elementary Schools Avoca
Middle Schools Vance
High Schools Tennessee
Others
Senior Community No
Tax ID 037j C 010.00
Acceptable Financing Cash, Conventional, FHA, VA Loan
Listing Terms Cash, Conventional, FHA, VA Loan
Read Less
Bought with Kelsey Fish • Property Executives Johnson City
GET MORE INFORMATION




