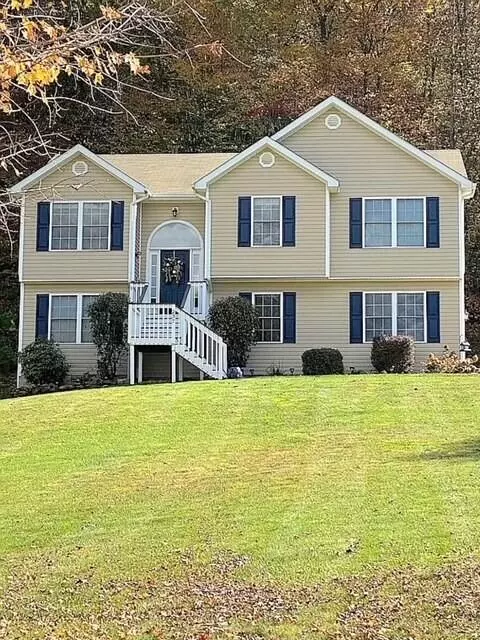For more information regarding the value of a property, please contact us for a free consultation.
237 Persimmon DR Big Stone Gap, VA 24219
Want to know what your home might be worth? Contact us for a FREE valuation!

Our team is ready to help you sell your home for the highest possible price ASAP
Key Details
Sold Price $259,400
Property Type Single Family Home
Sub Type Single Family Residence
Listing Status Sold
Purchase Type For Sale
Square Footage 1,881 sqft
Price per Sqft $137
Subdivision Not In Subdivision
MLS Listing ID 9933478
Sold Date 04/05/22
Style Split Foyer
Bedrooms 4
Full Baths 2
Total Fin. Sqft 1881
Originating Board Tennessee/Virginia Regional MLS
Year Built 2006
Lot Size 3.400 Acres
Acres 3.4
Lot Dimensions 3.4 ACRES
Property Description
You have to see it to believe it! This beautiful 4 bedroom, 2 full bath, 1881 sq.ft. split foyer with 2 car attached garage on 3.40 acres in Hyatt Estates is in new condition. There are beautiful views of the surrounding mountains from every room. The welcoming foyer leads to an open floor plan complete with hardwood floors and recessed lights. The large living room has a vaulted ceiling and private deck in back. The kitchen and dining area is one big open room with new appliances. The large master suite has a double vanity, garden tub, and stand-alone shower. There are also 2 more bedrooms and a second bath all on the upper level. The lower level has a 4th bedroom and a large family room complete with a new split mini heat pump system, gas log fireplace, and a 2-car attached garage. The seller has also had a new heat pump, new moisture barrier, and French drain system professionally installed along with a new concrete pad in the back. This home has a freshly painted interior and pressure washed exterior. Subject to BGRS exclusionary clause.
Location
State VA
County Lee
Community Not In Subdivision
Area 3.4
Zoning RESIDENTIAL
Direction From Big Stone Gap toward Duffield on Orby Cantrell Hwy (US Hwy 23 S), go 3.5 miles past Mountain Empire Community College and turn left onto Robinette Chapel Rd. Turn right into Hyatt Estates. Follow Persimmon Dr to subject on the left. Sign in yard.
Rooms
Ensuite Laundry Electric Dryer Hookup, Washer Hookup
Interior
Interior Features Garden Tub, Kitchen/Dining Combo, Laminate Counters, Open Floorplan, Wired for Data
Laundry Location Electric Dryer Hookup,Washer Hookup
Heating Fireplace(s), Heat Pump, Propane
Cooling Heat Pump
Flooring Carpet, Hardwood, Laminate
Fireplaces Type Gas Log, Recreation Room
Fireplace Yes
Window Features Double Pane Windows
Appliance Dishwasher, Electric Range, Microwave, Refrigerator
Heat Source Fireplace(s), Heat Pump, Propane
Laundry Electric Dryer Hookup, Washer Hookup
Exterior
Garage Asphalt, Attached, Garage Door Opener, Parking Pad
Garage Spaces 2.0
Community Features Sidewalks
Utilities Available Cable Connected
Amenities Available Landscaping
View Mountain(s)
Roof Type Composition,Shingle
Topography Cleared, Sloped
Porch Back, Deck
Parking Type Asphalt, Attached, Garage Door Opener, Parking Pad
Total Parking Spaces 2
Building
Foundation Block, Concrete Perimeter
Sewer Septic Tank
Water Public
Architectural Style Split Foyer
Structure Type Vinyl Siding
New Construction No
Schools
Elementary Schools Union
Middle Schools Union
High Schools Union
Others
Senior Community No
Tax ID 19-(1)-5
Acceptable Financing Cash, Conventional, VA Loan
Listing Terms Cash, Conventional, VA Loan
Read Less
Bought with Abe Wells • Century 21 Bennett & Edwards
GET MORE INFORMATION




