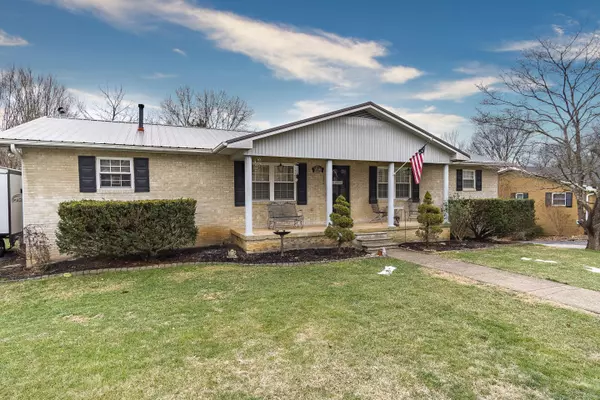For more information regarding the value of a property, please contact us for a free consultation.
1322 Kenney ST Greeneville, TN 37745
Want to know what your home might be worth? Contact us for a FREE valuation!

Our team is ready to help you sell your home for the highest possible price ASAP
Key Details
Sold Price $283,000
Property Type Single Family Home
Sub Type Single Family Residence
Listing Status Sold
Purchase Type For Sale
Square Footage 2,823 sqft
Price per Sqft $100
Subdivision Holly Hills
MLS Listing ID 9933181
Sold Date 04/22/22
Style Ranch
Bedrooms 3
Full Baths 3
Half Baths 1
Total Fin. Sqft 2823
Originating Board Tennessee/Virginia Regional MLS
Year Built 1976
Lot Size 0.340 Acres
Acres 0.34
Lot Dimensions 100X186 IRR
Property Description
Spacious home located within Greeneville City limits! With 3 bedrooms, 3 full baths on the main floor and a possible 4th bedroom, den, and half bath downstairs this home would be perfect for a large family. Formal living room with a fireplace as you enter into the home and a big family room with a fireplace has been added on the back attached to a large deck overlooking the backyard. The large, updated kitchen has a huge laundry room and pantry off to the side for additional storage. Backyard is partially fenced and can easily be fully fenced in again, adorable playhouse to stay with home, and two car drive under garage around the rear of the house with additional storage space under the finished family room at back of the house. Don't miss out on this great home in the Eastview School District! Buyer/buyer's agent to verify all information.
Location
State TN
County Greene
Community Holly Hills
Area 0.34
Zoning R1
Direction From North Main Street turn onto Austin Street. At the red light turn left onto Tusculum Blvd then turn right onto Mount Bethel Street, then turn right onto Kenney St. Home is located on the right. Look for sign.
Rooms
Basement Full, Partially Finished, Walk-Out Access
Interior
Interior Features Garden Tub, Pantry
Heating Central, Natural Gas
Cooling Central Air
Flooring Carpet, Ceramic Tile, Laminate, Vinyl
Fireplaces Number 2
Fireplaces Type Gas Log
Fireplace Yes
Heat Source Central, Natural Gas
Laundry Electric Dryer Hookup, Washer Hookup
Exterior
Parking Features Asphalt, Garage Door Opener
Garage Spaces 2.0
Amenities Available Landscaping
Roof Type Metal
Topography Rolling Slope
Porch Back, Covered, Deck, Front Porch
Total Parking Spaces 2
Building
Sewer Public Sewer
Water Public
Architectural Style Ranch
Structure Type Brick,Vinyl Siding
New Construction No
Schools
Elementary Schools Eastview
Middle Schools Greeneville
High Schools Greeneville
Others
Senior Community No
Tax ID 099j E 008.00 000
Acceptable Financing Cash, Conventional, FHA, USDA Loan, VA Loan
Listing Terms Cash, Conventional, FHA, USDA Loan, VA Loan
Read Less
Bought with Aundrea Gunter • Century 21 Legacy - Greeneville



