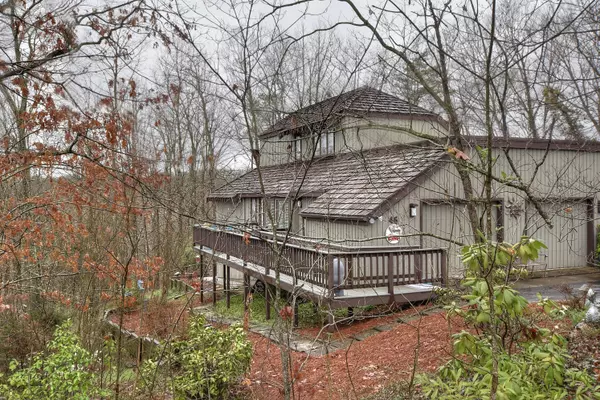For more information regarding the value of a property, please contact us for a free consultation.
46 Grove Hill RD Kingsport, TN 37660
Want to know what your home might be worth? Contact us for a FREE valuation!

Our team is ready to help you sell your home for the highest possible price ASAP
Key Details
Sold Price $285,000
Property Type Single Family Home
Sub Type PUD
Listing Status Sold
Purchase Type For Sale
Square Footage 2,193 sqft
Price per Sqft $129
Subdivision Crown Colony
MLS Listing ID 9934814
Sold Date 04/20/22
Style PUD
Bedrooms 3
Full Baths 2
Half Baths 1
HOA Fees $253
Total Fin. Sqft 2193
Originating Board Tennessee/Virginia Regional MLS
Year Built 1975
Lot Dimensions PUD
Property Description
Lock it and leave it gorgeous home, updated and ready for you. Lovely, spacious 3 bedroom 2.5 bath PUD home features main level living with large eat in kitchen with granite counters, stainless appliances, pull out shelving, tile backsplash and more. The master ensuite is on the main and features large closet, and a walk in closet too, dining room, office space and half bath. A few steps down to living room equipped with gas fireplace and soaring ceiling for the larger than life feeling, There is a private deck, hot tub and great views of wooded surroundings. The second level features 2 nice size bedrooms and full bath. Recent updates include all new paint, New bathroom vanities, all light fixtures, new flooring, new deck and roof over back porch, new guttering and more. HOA includes lawn maintenance, Olympic size pool, children's pool, sauna, library, fitness room, tennis, pickleball, fishing and clubhouse for gatherings. Common area includes loads of nature, three ponds and open space. Hurry, this won't last long.
Location
State TN
County Sullivan
Community Crown Colony
Zoning R
Direction E. Stone Drive/11W: turn left into Crown Colony, go around circle to left on Grove Hill Rd. House is on the left.
Rooms
Other Rooms Storage
Basement Block, Heated
Ensuite Laundry Electric Dryer Hookup, Washer Hookup
Interior
Interior Features Primary Downstairs, Eat-in Kitchen, Entrance Foyer, Granite Counters, Remodeled, Walk-In Closet(s)
Laundry Location Electric Dryer Hookup,Washer Hookup
Heating Fireplace(s), Heat Pump
Cooling Ceiling Fan(s), Heat Pump
Flooring Carpet, Ceramic Tile, Hardwood
Fireplaces Number 1
Fireplaces Type Gas Log, Living Room
Fireplace Yes
Window Features Double Pane Windows
Appliance Dishwasher, Disposal, Microwave, Range, Refrigerator
Heat Source Fireplace(s), Heat Pump
Laundry Electric Dryer Hookup, Washer Hookup
Exterior
Exterior Feature Tennis Court(s), See Remarks
Garage Attached, Garage Door Opener
Garage Spaces 2.0
Pool Community
Community Features Clubhouse
Utilities Available Cable Available
Amenities Available Landscaping, Sauna, Spa/Hot Tub
View Mountain(s)
Roof Type Shake,Wood
Topography Rolling Slope, Wooded
Porch Covered, Deck, Front Porch
Parking Type Attached, Garage Door Opener
Total Parking Spaces 2
Building
Entry Level Two
Foundation Block
Sewer Public Sewer
Water Public
Architectural Style PUD
Structure Type Wood Siding
New Construction No
Schools
Elementary Schools Jefferson
Middle Schools Robinson
High Schools Dobyns Bennett
Others
Senior Community No
Tax ID 032 117.00
Acceptable Financing Cash, Conventional, FHA, VA Loan
Listing Terms Cash, Conventional, FHA, VA Loan
Read Less
Bought with Colette George • Blue Ridge Properties
GET MORE INFORMATION




