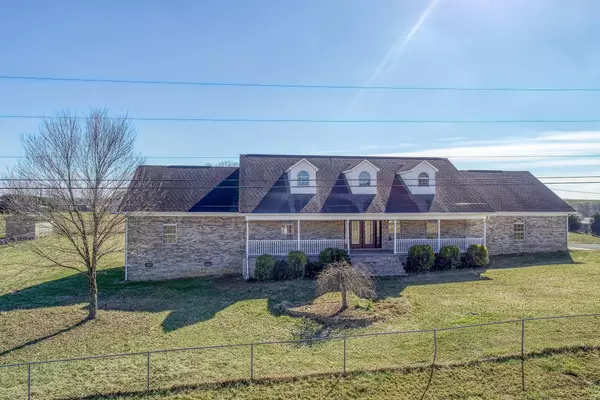For more information regarding the value of a property, please contact us for a free consultation.
129 Murphy RD Bulls Gap, TN 37711
Want to know what your home might be worth? Contact us for a FREE valuation!

Our team is ready to help you sell your home for the highest possible price ASAP
Key Details
Sold Price $365,000
Property Type Single Family Home
Sub Type Single Family Residence
Listing Status Sold
Purchase Type For Sale
Square Footage 2,325 sqft
Price per Sqft $156
Subdivision Not Listed
MLS Listing ID 9933226
Sold Date 03/16/22
Style Cape Cod
Bedrooms 3
Full Baths 2
Half Baths 1
Total Fin. Sqft 2325
Originating Board Tennessee/Virginia Regional MLS
Year Built 2006
Lot Size 0.940 Acres
Acres 0.94
Lot Dimensions 240 x 170
Property Description
Like new immaculate up to 4 bedroom, 2 full updated bathrooms with a half bath brick Cape Cod a on perfectly level .94 acre fully fenced lot. This brick home boasts 2,325+/- square ft and has been totally updated! Pull out of the weather into the two car garage and walk into this open floor plan concept home with vaulted ceilings. The large open totally updated kitchen offers ''European Ash counters with tile backsplash, plenty of cabinets and counter space. There is a nice kitchen island with a sink. All the appliances are brand new, ''whirlpool'' electric stove, dishwasher and refrigerator. The kitchen opens up into a huge living room with custom Oak beam accents with a tongue and groove vaulted ceiling. There is new handscraped hardwood floors all thru this home in all 4 bedrooms. The master bedroom is the largest bedroom complete with a walkout to the brand new back deck, a walk in closet with a sliding barn door, a totally remodeled bathroom, a custom tiled walk shower with dual heads, a brand new vanity, and a new ceramic tiled floor. There are three more bedrooms with brand new fixtures and large closets. The hall bathroom is totally updated with a tiled shower, new vanity, new fixtures and a ceramic floor. There is a half bath/powder room for guest just off the living room down the hall. This home was built in 2006 and has been freshly painted. This home backs up to a farm for country views from the back as there are no houses behind you. Other bonuses include, high speed internet, Persia city water and two brand new back decks. The garage doors have brand new openers are insulated with pull down stairs that lead to a partially floored well lit and insulated attic that can be used for some storage. This home is on a low traffic road toward the end of ''Hawk Haven'' subdivision and is close to interstate 81. Pre approved buyers only. *AGENTS, ALL SHOWINGS WILL GO THRU SHOWINGTIME. 2.5% to the buyer's agent. AGENTS, exempt, no PCD.
Location
State TN
County Hawkins
Community Not Listed
Area 0.94
Zoning RS
Direction From Rogersville, take Hwy 66 South toward Bulls Gap. Just past Cherokee High, bear right onto Hwy 113 and go to Brooks Market, turning right onto Melinda Ferry Rd (State Rt. 344). Turn left onto Ely Rd, then into Hawk Haven subdivision. The home will be on the left toward the back. *GPS friendly.
Rooms
Other Rooms Outbuilding, Storage
Ensuite Laundry Electric Dryer Hookup, Washer Hookup
Interior
Interior Features Entrance Foyer, Open Floorplan, Remodeled, Restored, Solid Surface Counters, Walk-In Closet(s)
Laundry Location Electric Dryer Hookup,Washer Hookup
Heating Central, Electric, Electric
Cooling Ceiling Fan(s), Central Air
Flooring Ceramic Tile, Hardwood, Laminate, See Remarks
Fireplace No
Window Features Insulated Windows
Appliance Dishwasher, Electric Range, Range, Refrigerator, See Remarks
Heat Source Central, Electric
Laundry Electric Dryer Hookup, Washer Hookup
Exterior
Garage Asphalt, Concrete
Garage Spaces 2.0
Amenities Available Landscaping
View Mountain(s)
Roof Type Shingle
Topography Cleared, Level
Porch Back, Deck, See Remarks
Parking Type Asphalt, Concrete
Total Parking Spaces 2
Building
Entry Level One
Sewer Septic Tank
Water Public, See Remarks
Architectural Style Cape Cod
Structure Type Brick
New Construction No
Schools
Elementary Schools St Clair
Middle Schools Bulls Gap
High Schools Cherokee
Others
Senior Community No
Tax ID 144h A 006.00
Acceptable Financing Cash, Conventional, FHA, USDA Loan, VA Loan
Listing Terms Cash, Conventional, FHA, USDA Loan, VA Loan
Read Less
Bought with Non Member • Non Member
GET MORE INFORMATION




