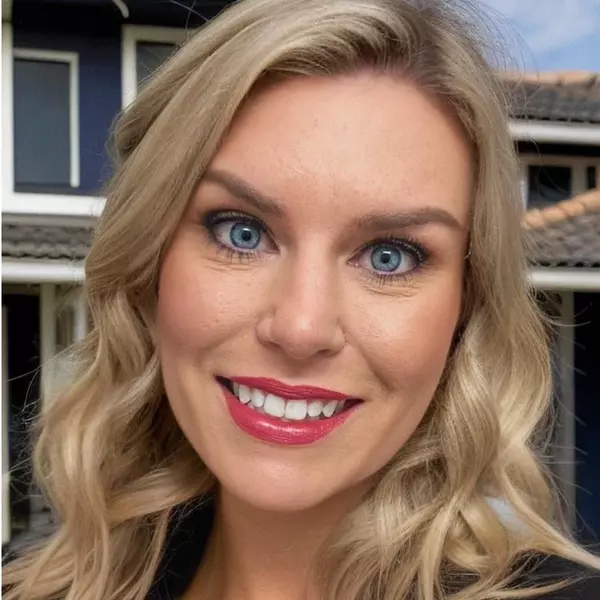For more information regarding the value of a property, please contact us for a free consultation.
311 Brookdale CIR Bristol, VA 24201
Want to know what your home might be worth? Contact us for a FREE valuation!

Our team is ready to help you sell your home for the highest possible price ASAP
Key Details
Sold Price $220,000
Property Type Single Family Home
Sub Type Single Family Residence
Listing Status Sold
Purchase Type For Sale
Square Footage 1,667 sqft
Price per Sqft $131
Subdivision Briarwood
MLS Listing ID 9932775
Sold Date 03/03/22
Bedrooms 3
Full Baths 3
Total Fin. Sqft 1667
Originating Board Tennessee/Virginia Regional MLS
Year Built 1955
Lot Size 0.490 Acres
Acres 0.49
Lot Dimensions 67x179x33x178x148
Property Description
Previous address was 109 Brookdale Circle. You're going to love this new listing! This charming, tri-level home will give you all the space you need. Some of the great features are the level back yard with easy access to enter the home, open kitchen in to the oversized den, two fireplaces, hardwood and tile flooring, with potential for a home office downstairs. This home also features a handicap accessessible bathroom on the main level. Laundry hook ups are availalbe on the main level and in the basement. Bring all of your cars to park in the spacious carport and driveway. Call your favorite REALTOR today to schedule a showing. All information believed to be accurate but not guaranteed.
Location
State VA
County Washington
Community Briarwood
Area 0.49
Zoning R-1A
Direction From I81 SB take exit 5 and turn left on to Lee Highway. Turn right on to Clover Lane. Turn right on to Lawndale Drive. Turn right on to Brookdale Circle. House is on the right.
Rooms
Basement Partially Finished
Interior
Interior Features Handicap Modified, Tile Counters
Heating Heat Pump
Cooling Heat Pump
Flooring Ceramic Tile, Hardwood, Parquet
Fireplaces Type Gas Log
Fireplace Yes
Window Features Double Pane Windows
Appliance Dishwasher, Disposal, Gas Range, Refrigerator
Heat Source Heat Pump
Laundry Electric Dryer Hookup, Washer Hookup
Exterior
Parking Features Asphalt, Carport
Carport Spaces 3
Roof Type Shingle
Topography Level, Rolling Slope
Building
Entry Level Tri-Level
Sewer Public Sewer
Water Public
Structure Type Brick,Vinyl Siding
New Construction No
Schools
Elementary Schools Highland View
Middle Schools Virginia
High Schools Virginia
Others
Senior Community No
Tax ID 222 1 6 6
Acceptable Financing Cash, Conventional
Listing Terms Cash, Conventional
Read Less
Bought with Erin Elise • Holston Realty, Inc.



