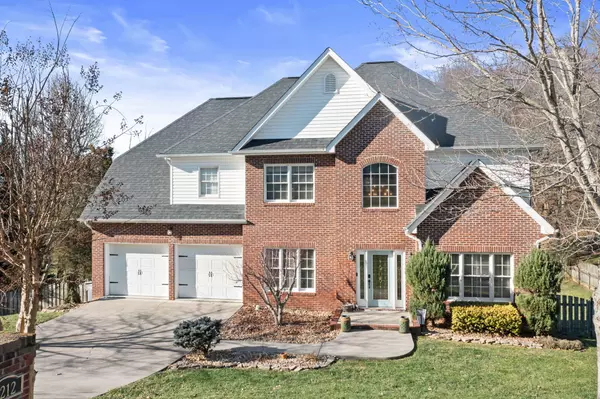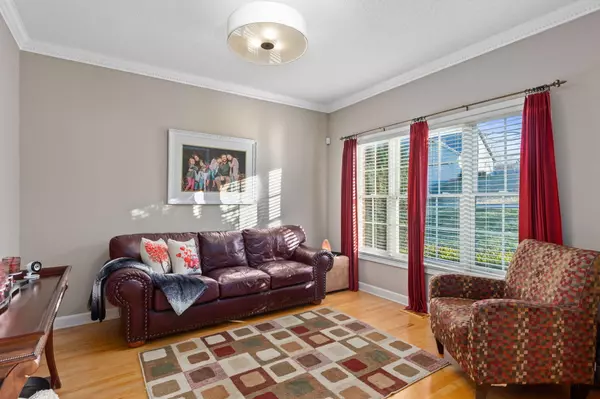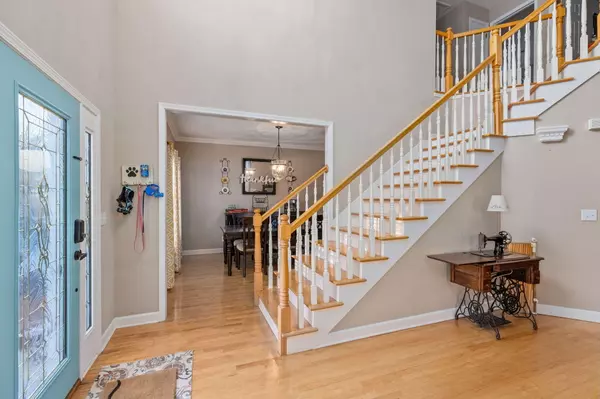For more information regarding the value of a property, please contact us for a free consultation.
1212 Fiddlers WAY Kingsport, TN 37664
Want to know what your home might be worth? Contact us for a FREE valuation!

Our team is ready to help you sell your home for the highest possible price ASAP
Key Details
Sold Price $480,000
Property Type Single Family Home
Sub Type Single Family Residence
Listing Status Sold
Purchase Type For Sale
Square Footage 3,503 sqft
Price per Sqft $137
Subdivision Windrush
MLS Listing ID 9932761
Sold Date 02/11/22
Bedrooms 5
Full Baths 2
Half Baths 1
Total Fin. Sqft 3503
Originating Board Tennessee/Virginia Regional MLS
Year Built 2001
Lot Dimensions 127 x 177 IRR
Property Description
Desirable location just off Rock Springs exit in Windrush Subdivision. Gorgeous 2 story with expansive layout 5 Bedrooms, 2.5 Baths. Enormous master suite with a huge walk-in closet and a flawless master bath with dual vanities.There is a formal living room and a dining room along with a family room, with a fireplace, that opens to the gourmet kitchen with granite countertops, stainless steel appliances, open eat in kitchen with nook that leads to a 250 sq ft. Deck overlooking the spacious fenced back yard. Extending the layout even further is the lower-level media room, office or workout area plus there's an attached garage with storage. All this is set within a prestigious pocket of Kingsport within easy reach of shopping, hospitals, parks and I-26. Buyer/Buyer Agent to verify all information.
Location
State TN
County Sullivan
Community Windrush
Zoning RES
Direction From Kingsport Rocks Springs Road Exit off of I-26, RT off exit, Right Turn onto Blakely and first Left on Fiddlers Way (Windrush Subdivision) Follow to 1212 Fiddlers Way on Right. See Sign.
Rooms
Basement Exterior Entry, Interior Entry, Partially Finished
Interior
Interior Features Eat-in Kitchen, Entrance Foyer, Granite Counters
Heating Electric, Heat Pump, Electric
Cooling Heat Pump
Flooring Carpet, Ceramic Tile, Hardwood
Fireplaces Number 1
Fireplaces Type Brick, Gas Log, Living Room
Fireplace Yes
Window Features Double Pane Windows,Window Treatment-Negotiable
Appliance Dishwasher, Electric Range, Microwave, Range
Heat Source Electric, Heat Pump
Exterior
Garage Attached, Concrete, Garage Door Opener
Garage Spaces 3.0
Amenities Available Landscaping
Roof Type Asphalt,Shingle
Topography Level, Rolling Slope
Porch Back, Deck
Parking Type Attached, Concrete, Garage Door Opener
Total Parking Spaces 3
Building
Entry Level Two
Sewer Public Sewer
Water Public
Structure Type Brick,Vinyl Siding
New Construction No
Schools
Elementary Schools John Adams
Middle Schools Robinson
High Schools Dobyns Bennett
Others
Senior Community No
Tax ID 105b C 024.00
Acceptable Financing Cash, Conventional, FHA, VA Loan
Listing Terms Cash, Conventional, FHA, VA Loan
Read Less
Bought with Billy Miller • eXp Realty, LLC
GET MORE INFORMATION




