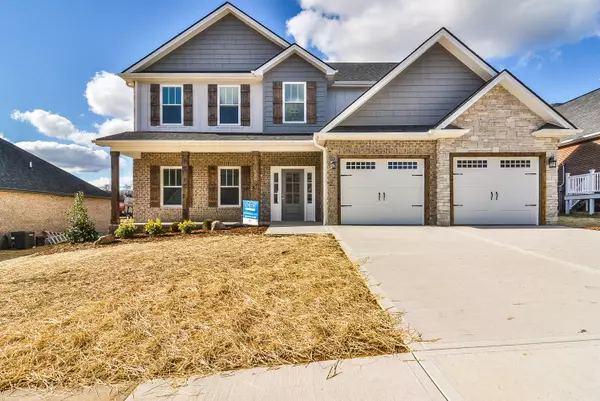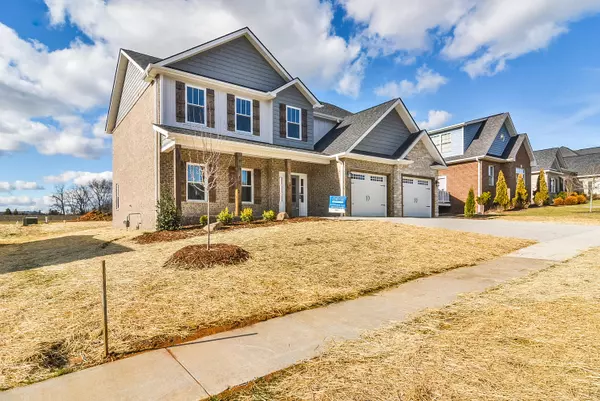For more information regarding the value of a property, please contact us for a free consultation.
958 Shadyside Drive Kingsport, TN 37663
Want to know what your home might be worth? Contact us for a FREE valuation!

Our team is ready to help you sell your home for the highest possible price ASAP
Key Details
Sold Price $534,900
Property Type Single Family Home
Sub Type Single Family Residence
Listing Status Sold
Purchase Type For Sale
Square Footage 2,931 sqft
Price per Sqft $182
Subdivision Hunts Crossing
MLS Listing ID 9932619
Sold Date 05/13/22
Bedrooms 4
Full Baths 3
Total Fin. Sqft 2931
Originating Board Tennessee/Virginia Regional MLS
Year Built 2022
Lot Size 9,583 Sqft
Acres 0.22
Lot Dimensions tbd
Property Description
BRAND NEW CONSTRUCTION! Orth Homes 'Yukon' model features an open floor plan offering 4BR/3BA with over 2900 finished sq. ft. located in Hunts Crossing Subdivision (Kingsport City Schools-John Adams Elementary!) The main level features an inviting foyer, formal dining area with craftsman wainscoting trim , large living room with floor to ceiling shiplap gas fireplace, kitchen, full bath, and bedroom. The chef of the family will fall in love with the kitchen's open design, offering Gray shaker style cabinetry (soft close door and drawers), quartz countertops, stainless Whirlpool appliances (gas range), and accommodating bar that opens to the breakfast nook. The second level offers a spacious family/den area that is sure to provide your family with the extra living space needed. The luxurious master suite features double vanity sinks, soaker tub, tile walk in shower, and large walk-in closet. The 2nd and 3rd bedrooms are generously sized with plenty of closet space. The laundry room is also conveniently located on 2nd level. Enjoy this peaceful neighborhood from your covered front porch or covered back patio. Natural gas availability (fireplace, range and HVAC are natural gas). This home has a 1 year builder's home warranty to provide the 'Peace of Mind' that comes with buying a quality Orth Home. All information herein deemed reliable but subject to buyer's verification. Taxes not assessed. estimate closing cost 1-22
Location
State TN
County Sullivan
Community Hunts Crossing
Area 0.22
Zoning rs
Direction From I-26 take the Rock Springs exit (exit 6) and travel East. Turn Right on Moreland Dr, then Right on Shadyside Dr. See sign
Interior
Interior Features Eat-in Kitchen, Granite Counters, Soaking Tub, Walk-In Closet(s)
Heating Heat Pump, Natural Gas
Cooling Heat Pump
Flooring Carpet, Hardwood
Fireplaces Type Gas Log, Great Room
Fireplace Yes
Window Features Insulated Windows
Appliance Dishwasher, Microwave, Range
Heat Source Heat Pump, Natural Gas
Exterior
Garage Concrete, Garage Door Opener
Garage Spaces 2.0
Community Features Sidewalks
Roof Type Shingle
Topography Level
Porch Patio
Parking Type Concrete, Garage Door Opener
Total Parking Spaces 2
Building
Entry Level Two
Foundation Block
Sewer Public Sewer
Water Public
Structure Type Brick,Stone,Vinyl Siding
New Construction Yes
Schools
Elementary Schools Johnson
Middle Schools Robinson
High Schools Dobyns Bennett
Others
Senior Community No
Tax ID 092i F 010.00
Acceptable Financing Conventional
Listing Terms Conventional
Read Less
Bought with CHARITY MURPHY • Weichert Realtors Saxon Clark KPT
GET MORE INFORMATION




