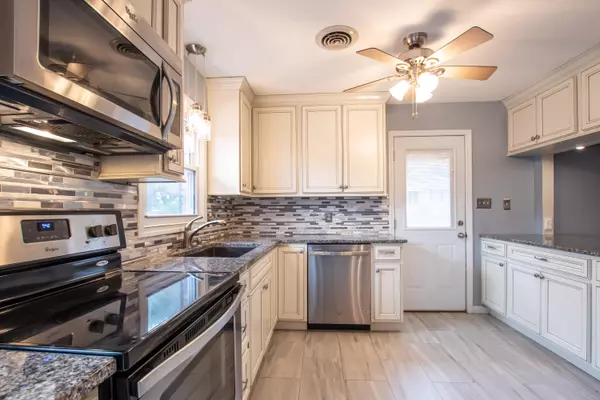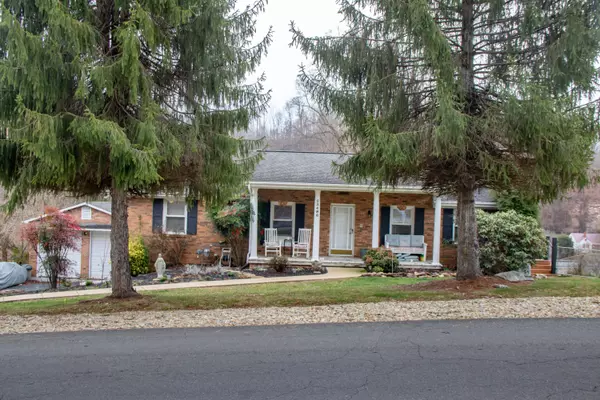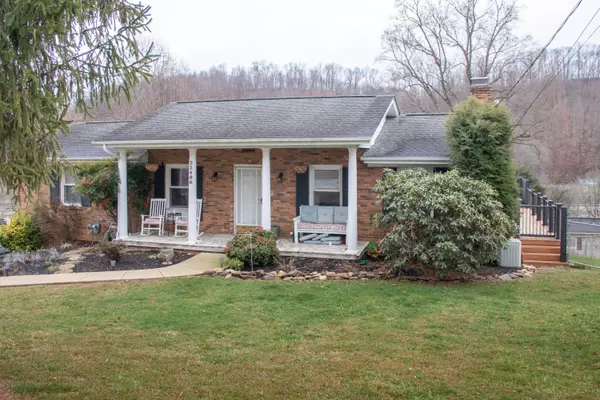For more information regarding the value of a property, please contact us for a free consultation.
23486 Larwood LN Bristol, VA 24202
Want to know what your home might be worth? Contact us for a FREE valuation!

Our team is ready to help you sell your home for the highest possible price ASAP
Key Details
Sold Price $260,000
Property Type Single Family Home
Sub Type Single Family Residence
Listing Status Sold
Purchase Type For Sale
Square Footage 2,700 sqft
Price per Sqft $96
Subdivision Larwood Acres
MLS Listing ID 9932595
Sold Date 03/29/22
Style Raised Ranch
Bedrooms 4
Full Baths 2
Half Baths 1
Total Fin. Sqft 2700
Originating Board Tennessee/Virginia Regional MLS
Year Built 1971
Lot Size 0.330 Acres
Acres 0.33
Lot Dimensions 143 X 106 IRR
Property Description
Rarely does a home come on the market in Larwood Acres. This 4 bedroom 2.5 bathroom raised ranch has plenty to offer. Starting with the two car garage with oversized doors, perfect for a workshop or storage. The huge deck constructed in 2021 using synthetic plank flooring and cable style railings houses the 2021 sunken Jacuzzi. Outside offers extensive landscaping, tons of xeriscape stone, fenced back yard, garden shed, and a covered front patio. Inside two remote controlled natural gas fireplaces warm the living room and den. Refinished hardwood on the main level. Kitchen remodeled in 2020; granite countertops, custom cabinetry, and appliances. The eat in kitchen includes custom oak table with bench storage. Replacement windows also in place. Move-In Ready. Information taken from Owner and public records, Buyers and Agents to verify.
Location
State VA
County Washington
Community Larwood Acres
Area 0.33
Zoning R-1
Direction Take a right at COMMONWEALTH AVE on to SPURGEON Lane .2 miles. Slight left to RANDOLPH, .5 mile RIGHT ON WAGNER, GO UNDER I81 LEFT next left CUNNINGHAM .5 mile RIGHT ONTO LARWOOD PROPERTY ON LEFT
Rooms
Other Rooms Outbuilding
Basement Finished
Primary Bedroom Level First
Interior
Interior Features Granite Counters
Heating Electric, Heat Pump, Electric
Cooling Central Air
Flooring Ceramic Tile, Hardwood, Vinyl
Fireplaces Number 2
Fireplaces Type Basement, Den, Gas Log, Living Room, Stone
Fireplace Yes
Window Features Insulated Windows
Appliance Dishwasher, Microwave, Range, Refrigerator
Heat Source Electric, Heat Pump
Laundry Electric Dryer Hookup, Washer Hookup
Exterior
Parking Features Asphalt
Garage Spaces 2.0
Amenities Available Landscaping, Spa/Hot Tub
Roof Type Shingle
Topography Level, Sloped
Porch Back, Deck, Front Patio
Total Parking Spaces 2
Building
Sewer Septic Tank
Water Public
Architectural Style Raised Ranch
Structure Type Brick,Stone
New Construction No
Schools
Elementary Schools High Point
Middle Schools Wallace
High Schools John S. Battle
Others
Senior Community No
Tax ID 159c 4 3 023901
Acceptable Financing Cash, Conventional, FHA, USDA Loan, VA Loan
Listing Terms Cash, Conventional, FHA, USDA Loan, VA Loan
Read Less
Bought with Sherri Roe • American Realty



