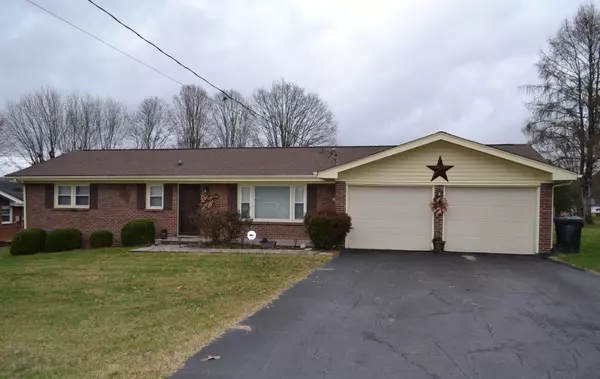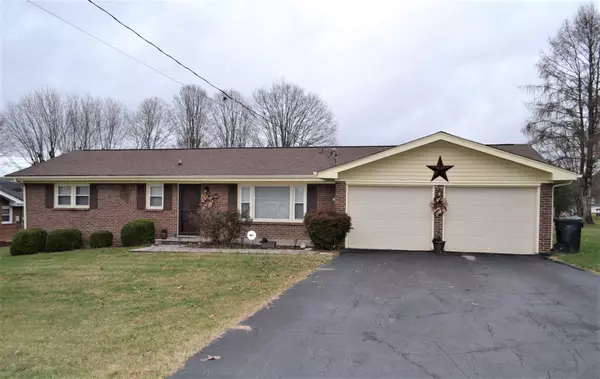For more information regarding the value of a property, please contact us for a free consultation.
346 Hassen Heights RD Bristol, VA 24201
Want to know what your home might be worth? Contact us for a FREE valuation!

Our team is ready to help you sell your home for the highest possible price ASAP
Key Details
Sold Price $197,500
Property Type Single Family Home
Sub Type Single Family Residence
Listing Status Sold
Purchase Type For Sale
Square Footage 1,421 sqft
Price per Sqft $138
Subdivision Hassen Heights
MLS Listing ID 9932475
Sold Date 02/17/22
Style Ranch
Bedrooms 3
Full Baths 1
Half Baths 1
Total Fin. Sqft 1421
Originating Board Tennessee/Virginia Regional MLS
Year Built 1971
Lot Size 0.410 Acres
Acres 0.41
Lot Dimensions 121 x 164 x 101 x 161
Property Description
Beautiful 1 level home located just off I-81 at exit 7 in Bristol, Va. and is conveniently located to all the amenities of the area. Owner has made many updates including, new sheetrock, newer hardwood floors, light fixtures, replacement windows and back sliding glass door, storm door on the front and a security system. The heat pump and the roof are approxmimately 5 years old and both garage door openers have been replaced in the previous 2 years. The home is located in a desirable neighborhood on a .41 acre level lot. Home is move in ready. Don't let this one get by you! Contingent on appraisal
Location
State VA
County None
Community Hassen Heights
Area 0.41
Zoning R2
Direction I-81 South to Exit 7- take the ramp and turn left onto Old Airport Road- In .20 miles turn left onto Stagecoach Road and then take the 1st right onto Hassen Heights Road . House will be on the left- See Sign
Rooms
Basement Crawl Space
Primary Bedroom Level First
Interior
Interior Features Kitchen/Dining Combo, Remodeled, Tile Counters
Heating Electric, Heat Pump, Electric
Cooling Ceiling Fan(s), Heat Pump, Whole House Fan
Flooring Carpet, Hardwood, Tile
Window Features Insulated Windows
Appliance Built-In Electric Oven, Cooktop, Dishwasher, Microwave, Refrigerator
Heat Source Electric, Heat Pump
Laundry Electric Dryer Hookup, Washer Hookup
Exterior
Parking Features Asphalt, Attached, Garage Door Opener
Garage Spaces 2.0
Community Features Sidewalks
Roof Type Shingle
Topography Cleared, Level
Porch Back, Deck, Front Porch
Total Parking Spaces 2
Building
Entry Level One
Foundation Block
Sewer Public Sewer
Water Public
Architectural Style Ranch
Structure Type Brick
New Construction No
Schools
Elementary Schools Van Pelt
Middle Schools Virginia
High Schools Virginia
Others
Senior Community No
Tax ID 269 10 79
Acceptable Financing Cash, Conventional
Listing Terms Cash, Conventional
Read Less
Bought with Phyllis Harrison • Berkshire HHS, Jones Property Group



