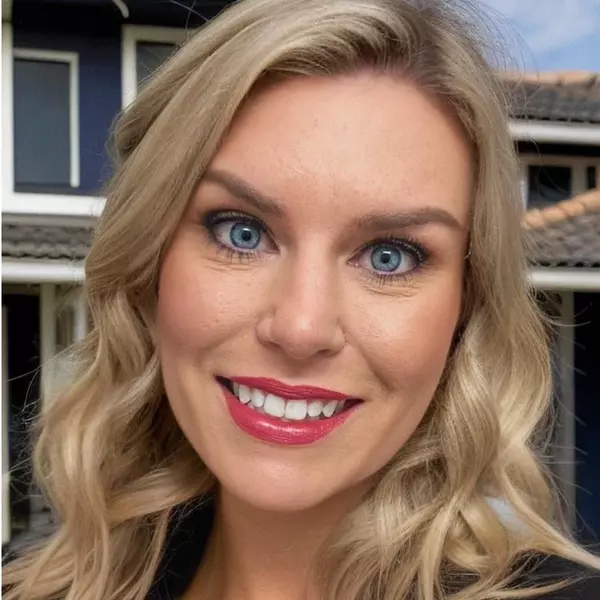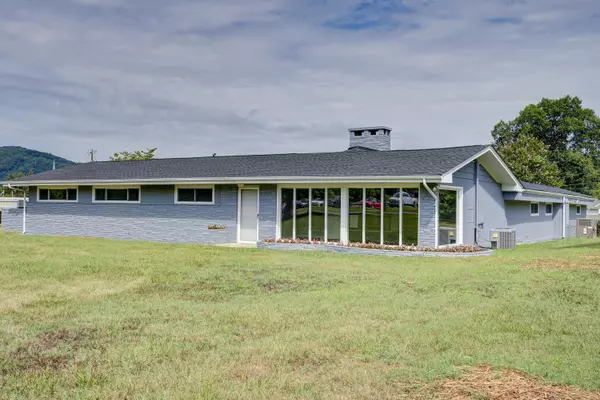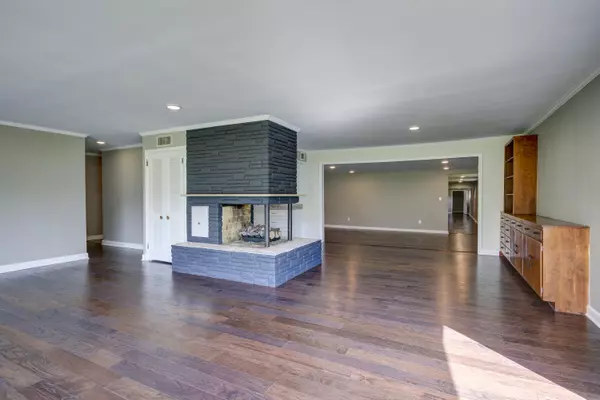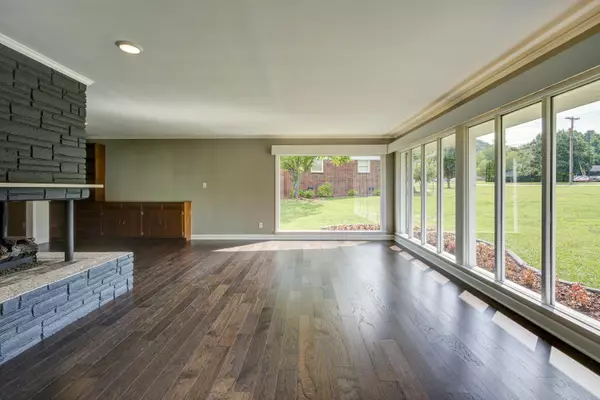For more information regarding the value of a property, please contact us for a free consultation.
701 Sinasta DR Erwin, TN 37650
Want to know what your home might be worth? Contact us for a FREE valuation!

Our team is ready to help you sell your home for the highest possible price ASAP
Key Details
Sold Price $489,900
Property Type Single Family Home
Sub Type Single Family Residence
Listing Status Sold
Purchase Type For Sale
Square Footage 3,281 sqft
Price per Sqft $149
Subdivision Holston Add
MLS Listing ID 9932506
Sold Date 01/30/22
Style Ranch,See Remarks
Bedrooms 4
Full Baths 2
Half Baths 1
Total Fin. Sqft 3281
Originating Board Tennessee/Virginia Regional MLS
Year Built 1957
Lot Size 0.890 Acres
Acres 0.89
Lot Dimensions .89 Acres
Property Description
Welcome to 701 Sinasta Drive in beautiful Erwin, TN. This 4 bedroom 2.5 bath newly renovated mid-century Florida Style Patio Home home features more than 3,200 finished sq feet as well as a detached 3 car garage. Throughout the home you will find new hardwoods, Beautifully Refinished parquet in 3 bedrooms, and tile in 2 bathrooms. The kitchen features all new top of the line LG stainless steel appliances, custom cabinets, and granite countertops. In the main living room you will notice the new windows that allow a ton of natural light to enter the home as well as a new gas log insert and custom cabinetry that was harvested and built in Erwin. The master bedroom has a door to the exterior that would be perfect for enjoying the evening sunsets as well as the mountain view. On the exterior of the home you will notice that the home has a brand new GAF Timberline Shingle roof. As well as New Coleman HVAC, 3 ton split system and 2 ton package unit. Additional highlights: • Complete makeover of the Master Bath including new ceramic tile shower and floor, new vanity with granite top • Complete makeover of the second bath, including new ceramic tile shower and floor,, new vanity with granite top • New galley kitchen featuring all new LG Stainless appliances including dishwasher, French door refrigerator, with pull out bottom drawer freezer, microwave, double oven / convection oven, white shaker cabinets with beautiful granite tops and bar, deep stainless steel sink • Magnificent open fire place, open from three (3) sides with new gas logs • Large spacious area for Home Office, Mother In Law Suite or home gym. • New Landscaping • Two and one half baths • Walking distance of Pre-K, Elementary School, Middle School and High School • Walking distance of downtown Erwin • Two car carport • Three car detached garage • Soft close doors and drawers in kitchen All information is deemed reliable but not guaranteed. Buyer / Buyer's Agent to verify any / all information.
Location
State TN
County Unicoi
Community Holston Add
Area 0.89
Zoning M-R
Direction On South Mohawk Drive Take a Right onto Wapika Place and Take A Right onto Sinasta Drive. Home is on the right. See Sign.
Rooms
Other Rooms Outbuilding
Interior
Interior Features Built-in Features, Cedar Closet(s), Entrance Foyer, Granite Counters, Kitchen/Dining Combo, Open Floorplan, Remodeled, Restored, Utility Sink, See Remarks
Heating Central
Cooling Central Air
Flooring Ceramic Tile, Hardwood, Parquet
Fireplaces Number 1
Fireplaces Type Gas Log, Living Room
Fireplace Yes
Window Features Double Pane Windows,Insulated Windows
Appliance Dishwasher, Electric Range, Microwave, Refrigerator
Heat Source Central
Laundry Electric Dryer Hookup, Washer Hookup
Exterior
Parking Features Asphalt, Carport, Detached, Garage Door Opener
Garage Spaces 3.0
Carport Spaces 2
Utilities Available Cable Available
View Mountain(s)
Roof Type Shingle
Topography Level
Porch Back, Breezeway, Patio, Rear Patio
Total Parking Spaces 3
Building
Entry Level One
Foundation Slab
Sewer Public Sewer
Water Public
Architectural Style Ranch, See Remarks
Structure Type Wood Siding
New Construction No
Schools
Elementary Schools Love Chapel
Middle Schools Unicoi Co
High Schools Unicoi Co
Others
Senior Community No
Tax ID 031f C 010.00 000
Acceptable Financing Cash, Conventional, FHA, USDA Loan, VA Loan
Listing Terms Cash, Conventional, FHA, USDA Loan, VA Loan
Read Less
Bought with MICHAEL BAKER • Greater Impact Realty Jonesborough



