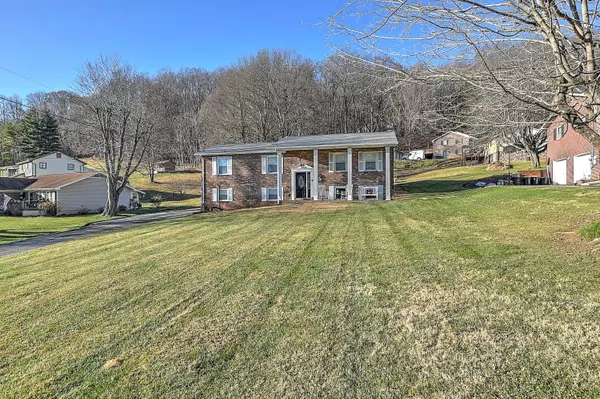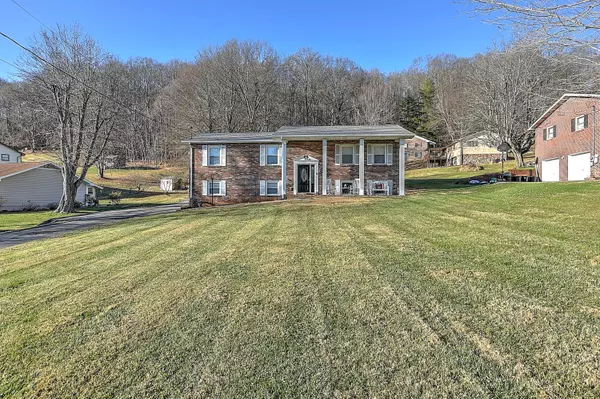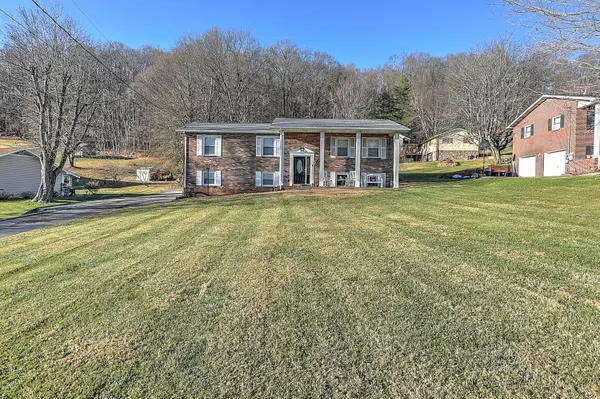For more information regarding the value of a property, please contact us for a free consultation.
210 Hillsboro DR Bristol, TN 37620
Want to know what your home might be worth? Contact us for a FREE valuation!

Our team is ready to help you sell your home for the highest possible price ASAP
Key Details
Sold Price $302,000
Property Type Single Family Home
Sub Type Single Family Residence
Listing Status Sold
Purchase Type For Sale
Square Footage 3,567 sqft
Price per Sqft $84
Subdivision Maple Hills
MLS Listing ID 9932021
Sold Date 02/11/22
Style Split Foyer
Bedrooms 5
Full Baths 3
Total Fin. Sqft 3567
Originating Board Tennessee/Virginia Regional MLS
Year Built 1977
Lot Size 0.440 Acres
Acres 0.44
Lot Dimensions 100 X 190
Property Description
Look at this well maintained 5-bedroom, 3 bath home with over 3500 sq. feet with low county taxes located in desirable Maple Hills! This home includes a sunroom, great master suite, huge laundry room, three additional bedrooms and two baths on the main level. The finished basement includes a very nice den with fireplace, additional bedroom and bath, along with a two- car garage.
The roof, heat pump and water heater are approximately 2 years old! Take a look at this home as soon as you can because it will not last long!
All information to be verified by buyer or buyer's agent!
Location
State TN
County Sullivan
Community Maple Hills
Area 0.44
Zoning R
Direction From Bristol take HWY 126 approximately 3 miles. Turn right into Maple Hills on Carlton Rd. Turn left on Hillsboro, house on right. Sign in yard.
Rooms
Basement Finished, Plumbed
Ensuite Laundry Electric Dryer Hookup, Washer Hookup
Interior
Laundry Location Electric Dryer Hookup,Washer Hookup
Heating Heat Pump
Cooling Heat Pump
Flooring Carpet, Ceramic Tile, Hardwood, Laminate
Fireplaces Number 1
Fireplaces Type Basement
Fireplace Yes
Appliance Dishwasher, Dryer, Electric Range, Microwave, Refrigerator, Washer
Heat Source Heat Pump
Laundry Electric Dryer Hookup, Washer Hookup
Exterior
Garage Asphalt
Garage Spaces 2.0
Roof Type Shingle
Topography Rolling Slope
Parking Type Asphalt
Total Parking Spaces 2
Building
Entry Level One
Foundation Block
Sewer Private Sewer
Water Public
Architectural Style Split Foyer
Structure Type Brick
New Construction No
Schools
Middle Schools Central
High Schools Sullivan East
Others
Senior Community No
Tax ID 036h B 011.00
Acceptable Financing Cash, Conventional, FHA, VA Loan
Listing Terms Cash, Conventional, FHA, VA Loan
Read Less
Bought with Shelley Martin • Prestige Homes of the Tri Cities, Inc.
GET MORE INFORMATION




