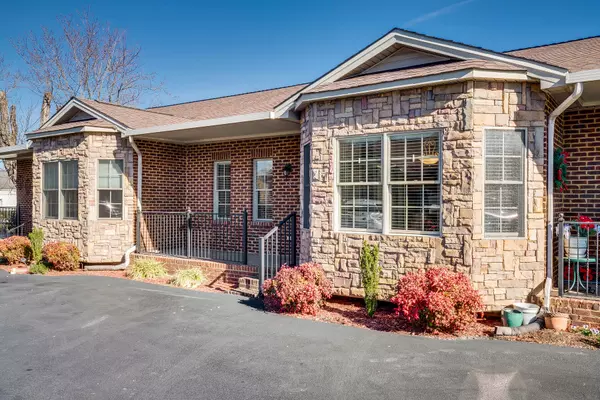For more information regarding the value of a property, please contact us for a free consultation.
1205 G ST #3 Elizabethton, TN 37643
Want to know what your home might be worth? Contact us for a FREE valuation!

Our team is ready to help you sell your home for the highest possible price ASAP
Key Details
Sold Price $159,650
Property Type Condo
Sub Type Condominium
Listing Status Sold
Purchase Type For Sale
Square Footage 1,286 sqft
Price per Sqft $124
Subdivision Parkside Condo
MLS Listing ID 9932069
Sold Date 01/20/22
Bedrooms 2
Full Baths 2
HOA Fees $85
Total Fin. Sqft 1286
Originating Board Tennessee/Virginia Regional MLS
Year Built 2005
Lot Size 3,049 Sqft
Acres 0.07
Property Description
A rare find! Located in the desirable West End area of Elizabethton, you will find this low maintenance, one level brick and stone condo. Entering the front door from the front porch, you will find a large living area with a vaulted ceiling, corner gas fireplace, and beautiful newer engineered hardwood floors. To the right is the open kitchen and dining area. The kitchen has granite counter tops, a newer floor covering, and newer stainless appliances. The dining area boasts a bay niche with four windows offering lots of natural light. Down the hall is the laundry area on the right and a bath with a walk-in shower on the left. This bath has a second door which leads into a large bedroom. The master bedroom has a walk-in closet and French doors opening onto a screened porch. Both bedrooms also have the same newer floors as the living area. Information is from third party sources and is deemed to be reliable, but not guaranteed. Buyer/Buyer's agent to confirm.
Location
State TN
County Carter
Community Parkside Condo
Area 0.07
Zoning Residential
Direction Located on West G Street in Elizabethton between Hunter and Donna Avenues
Rooms
Primary Bedroom Level First
Ensuite Laundry Electric Dryer Hookup, Washer Hookup
Interior
Interior Features Granite Counters, Kitchen/Dining Combo, Walk-In Closet(s)
Laundry Location Electric Dryer Hookup,Washer Hookup
Heating Central, Heat Pump
Cooling Ceiling Fan(s), Central Air, Heat Pump
Flooring Ceramic Tile, Hardwood, Laminate, See Remarks
Fireplaces Number 1
Fireplaces Type Gas Log, Living Room
Fireplace Yes
Window Features Double Pane Windows
Appliance Dishwasher, Disposal, Electric Range, Microwave, Refrigerator
Heat Source Central, Heat Pump
Laundry Electric Dryer Hookup, Washer Hookup
Exterior
Exterior Feature Other
Garage Asphalt
Utilities Available Cable Available
Roof Type Shingle
Topography Level
Porch Back, Front Porch, Screened
Parking Type Asphalt
Building
Entry Level One
Foundation Block
Sewer Public Sewer
Water Public
Structure Type Brick,Stone
New Construction No
Schools
Elementary Schools West Side
Middle Schools T A Dugger
High Schools Elizabethton
Others
Senior Community No
Tax ID 040l D 043.03
Acceptable Financing Cash, Conventional, FHA, VA Loan
Listing Terms Cash, Conventional, FHA, VA Loan
Read Less
Bought with Linda Carmichel • Berkshire Hathaway Greg Cox Real Estate
GET MORE INFORMATION




