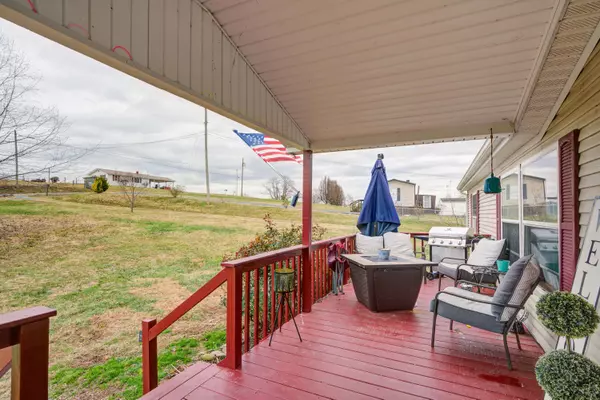For more information regarding the value of a property, please contact us for a free consultation.
361 Matthews Mill RD Telford, TN 37690
Want to know what your home might be worth? Contact us for a FREE valuation!

Our team is ready to help you sell your home for the highest possible price ASAP
Key Details
Sold Price $160,000
Property Type Single Family Home
Sub Type Single Family Residence
Listing Status Sold
Purchase Type For Sale
Square Footage 1,600 sqft
Price per Sqft $100
Subdivision Not In Subdivision
MLS Listing ID 9931930
Sold Date 02/22/22
Bedrooms 3
Full Baths 2
Total Fin. Sqft 1600
Originating Board Tennessee/Virginia Regional MLS
Year Built 1998
Lot Size 0.480 Acres
Acres 0.48
Lot Dimensions 197x117 irr
Property Description
HUGE PRICE REDUCTION FROM MOTIVATED SELLERS! Very nice, large double wide home in a beautiful country setting. Metal roof and HVAC are approximately 3 years old. New covered front porch added less than a year ago. Wood and laminate flooring installed throughout the home three years ago. Property is close to 11E Hwy with easy access to Johnson City, Jonesborough and Greeneville. Home is on a permanent foundation. 3 bedrooms with a bonus room that could be used as a 4th bedroom, 2 full bathrooms, living room and a family room. The spacious master has a large en suite with garden tub and separate shower. Home has great Mountain Views along with a nice 1/2 acre yard. Home is handicap modified with large 36 inch doors. Buyer/Buyers agent to verify all information.
Location
State TN
County Washington
Community Not In Subdivision
Area 0.48
Zoning Residential
Direction From Jonesborough going towards Greeneville on Hwy 11E, turn left onto Matthews Mill Road, Home on right. See Sign.
Rooms
Other Rooms Storage
Basement Crawl Space, Unfinished
Ensuite Laundry Electric Dryer Hookup, Washer Hookup
Interior
Interior Features 2+ Person Tub, Garden Tub, Handicap Modified, Kitchen/Dining Combo, Pantry
Laundry Location Electric Dryer Hookup,Washer Hookup
Heating Central, Heat Pump
Cooling Central Air, Heat Pump
Flooring Hardwood, Laminate
Window Features Double Pane Windows
Appliance Dishwasher, Electric Range, Range, Refrigerator
Heat Source Central, Heat Pump
Laundry Electric Dryer Hookup, Washer Hookup
Exterior
Garage Gravel
Utilities Available Cable Available
Roof Type Metal
Topography Cleared, Level, Sloped
Porch Back, Covered, Deck, Front Porch, Rear Porch
Parking Type Gravel
Building
Entry Level One
Foundation Block
Sewer Septic Tank
Water Public
Structure Type Block,Stucco,Vinyl Siding
New Construction No
Schools
Elementary Schools Grandview
Middle Schools Grandview
High Schools David Crockett
Others
Senior Community No
Tax ID 074h A 010.00 000
Acceptable Financing Cash, Conventional, FHA, THDA, VA Loan
Listing Terms Cash, Conventional, FHA, THDA, VA Loan
Read Less
Bought with Katy Bennett • Hurd Realty, LLC
GET MORE INFORMATION




