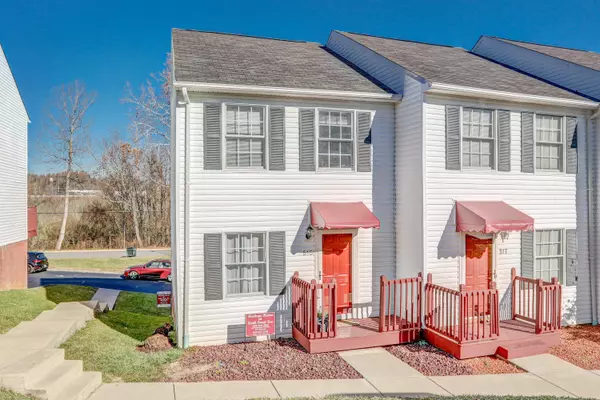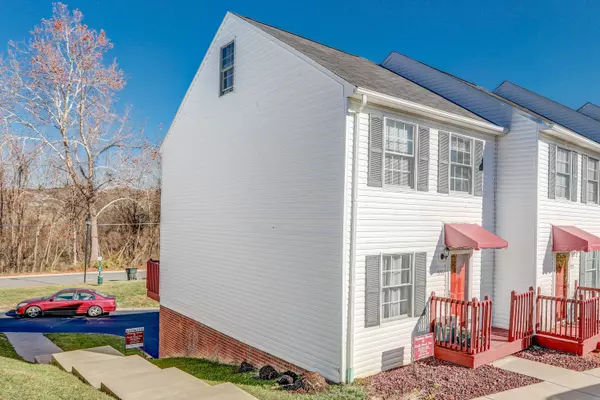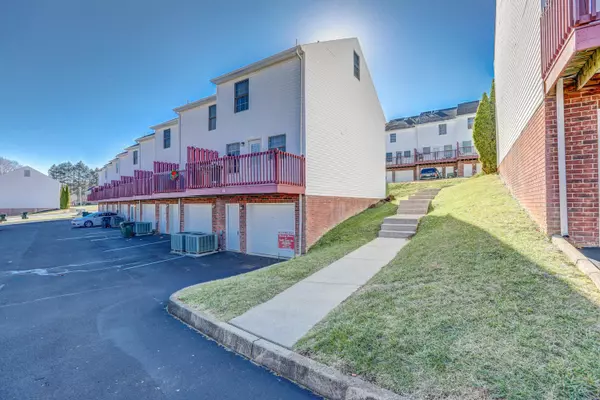For more information regarding the value of a property, please contact us for a free consultation.
515 Beaverview Drive DR #515 Bristol, VA 24201
Want to know what your home might be worth? Contact us for a FREE valuation!

Our team is ready to help you sell your home for the highest possible price ASAP
Key Details
Sold Price $122,000
Property Type Condo
Sub Type Condominium
Listing Status Sold
Purchase Type For Sale
Square Footage 1,088 sqft
Price per Sqft $112
Subdivision Seven Oaks
MLS Listing ID 9931503
Sold Date 01/28/22
Style Townhouse
Bedrooms 3
Full Baths 2
HOA Fees $50
Total Fin. Sqft 1088
Originating Board Tennessee/Virginia Regional MLS
Year Built 2006
Lot Dimensions 19x122x17x122
Property Description
Immaculate updated townhouse, End Unit.
New Laminate flooring and new paint throughout. New carpet on steps, and bedrooms. New water heater, New stainless appliances, Stove, Dishwasher and Microwave.
Full drive under garage and basement. There is a loft bedroom on third level, great for office or bedroom.
Location
State VA
County Washington
Community Seven Oaks
Zoning Residential
Direction Take Exit 5 off of I-81 to left onto Lee Highway to left onto Old Abingdon Hwy. to left onto Beaverview Drive to townhouses on left. Old unit number used to be 268 (911 address is 515)
Rooms
Basement Concrete, Full, Garage Door
Primary Bedroom Level Second
Interior
Interior Features Kitchen/Dining Combo, Laminate Counters
Heating Heat Pump
Cooling Heat Pump
Flooring Carpet, Laminate
Window Features Insulated Windows
Appliance Dishwasher, Electric Range, Microwave
Heat Source Heat Pump
Laundry Electric Dryer Hookup, Washer Hookup
Exterior
Exterior Feature Balcony
Parking Features Asphalt
Garage Spaces 1.0
Utilities Available Cable Connected
Roof Type Composition
Topography Level, Rolling Slope
Porch Back, Deck, Front Porch
Total Parking Spaces 1
Building
Entry Level Two
Foundation Block
Sewer Public Sewer
Water Public
Architectural Style Townhouse
Structure Type Vinyl Siding
New Construction No
Schools
Elementary Schools Van Pelt
Middle Schools Virginia
High Schools Virginia
Others
Senior Community No
Tax ID 264 2 0 105
Acceptable Financing Cash, Conventional, FHA
Listing Terms Cash, Conventional, FHA
Read Less
Bought with Sherry Curtis • Eagle Realty and Property Mgt, Inc.



