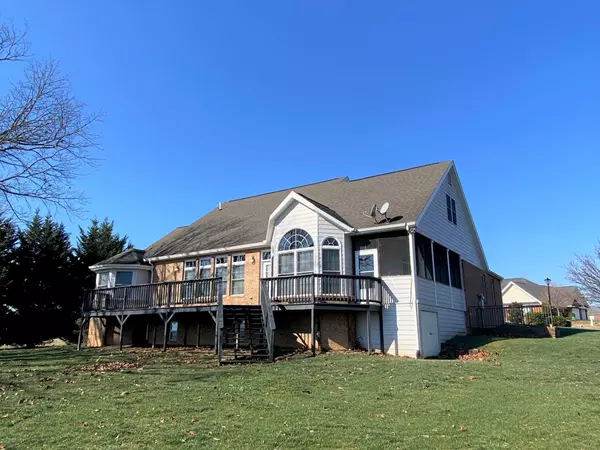For more information regarding the value of a property, please contact us for a free consultation.
142 Clear Mountain TRL Greeneville, TN 37745
Want to know what your home might be worth? Contact us for a FREE valuation!

Our team is ready to help you sell your home for the highest possible price ASAP
Key Details
Sold Price $520,000
Property Type Single Family Home
Sub Type Single Family Residence
Listing Status Sold
Purchase Type For Sale
Square Footage 4,516 sqft
Price per Sqft $115
Subdivision Morgan Farm
MLS Listing ID 9933703
Sold Date 05/05/22
Style Traditional
Bedrooms 4
Full Baths 3
Half Baths 1
Total Fin. Sqft 4516
Originating Board Tennessee/Virginia Regional MLS
Year Built 2005
Lot Size 0.560 Acres
Acres 0.56
Lot Dimensions 96 x 195 X IRR
Property Description
Greeneville in East Tennessee is where you will find this custom built home with fantastic location. Morgan Farms is located on the East side of Greeneville near Tusculum. This home has many wonderful features. Open floor plan includes large family room with fireplace and windows for the beautiful view of the countryside and the mountains. Entrance Foyer leads to formal dining room and office/receiving room. Kitchen with custom cherry cabinetry and granite counter tops, Kitchen Aide appliances, butlers pantry and breakfast room with view.
Large master bedroom with walk in closet, double vanity, tub and separate shower.
Upstairs includes large bonus room, two bedroom and one full bath. Basement is completely finished, fireplace, half bath and exterior entrance. Outside features wonderful back porch and screened in porch from the kitchen. Two car garage and laundry area off kitchen. Other features included oak hardwood floors, open oak staircase, wood trim has not been painted.
Location
State TN
County Greene
Community Morgan Farm
Area 0.56
Zoning R-1
Direction East Andrew Johnson Hwy to Morgan Road then right onto Garden Meadow Drive, then left on Clear Mountain Trail last house on the right.
Rooms
Basement Finished, Full, Heated, Interior Entry, Walk-Out Access
Interior
Interior Features Primary Downstairs, 2+ Person Tub, Bar, Entrance Foyer, Kitchen Island, Walk-In Closet(s)
Heating Electric, Heat Pump, Electric
Cooling Heat Pump
Flooring Carpet, Ceramic Tile, Hardwood
Fireplaces Number 1
Fireplaces Type Basement, Den
Fireplace Yes
Window Features Double Pane Windows,Insulated Windows
Appliance Cooktop, Dishwasher, Disposal, Microwave, Refrigerator
Heat Source Electric, Heat Pump
Laundry Electric Dryer Hookup, Washer Hookup
Exterior
Parking Features Attached, Concrete
Garage Spaces 2.0
Community Features Sidewalks
Utilities Available Cable Connected
View Mountain(s)
Roof Type Shingle
Topography Rolling Slope
Porch Back, Deck, Porch, Screened
Total Parking Spaces 2
Building
Entry Level One and One Half
Foundation Block, Slab
Sewer Public Sewer
Water Public
Architectural Style Traditional
Structure Type Stone,Vinyl Siding
New Construction No
Schools
Elementary Schools Tusculum View
Middle Schools Greeneville
High Schools Greeneville
Others
Senior Community No
Tax ID 088g A 043.00 000
Acceptable Financing Cash, Conventional, FHA, VA Loan
Listing Terms Cash, Conventional, FHA, VA Loan
Read Less
Bought with Erin O'Brien • Century 21 Legacy



