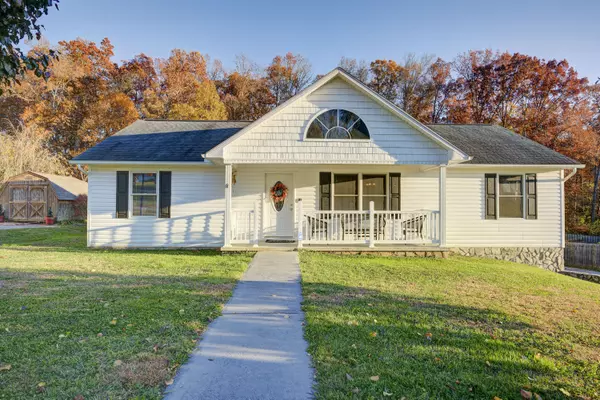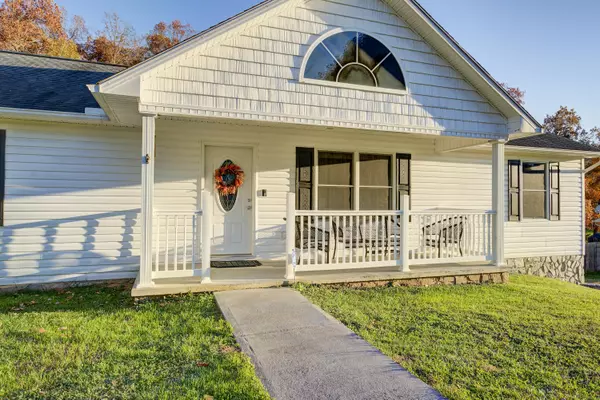For more information regarding the value of a property, please contact us for a free consultation.
148 Whispering Ridges RD Greeneville, TN 37743
Want to know what your home might be worth? Contact us for a FREE valuation!

Our team is ready to help you sell your home for the highest possible price ASAP
Key Details
Sold Price $236,900
Property Type Single Family Home
Sub Type Single Family Residence
Listing Status Sold
Purchase Type For Sale
Square Footage 1,400 sqft
Price per Sqft $169
Subdivision Whispering Ridges
MLS Listing ID 9931184
Sold Date 01/10/22
Bedrooms 3
Full Baths 2
Total Fin. Sqft 1400
Originating Board Tennessee/Virginia Regional MLS
Year Built 2007
Lot Size 0.510 Acres
Acres 0.51
Lot Dimensions 100 x 220
Property Description
First time on the market and this 3 bed/2 bath home is move in ready. In the quiet subdivision of Whispering Ridges, just outside the city limits with no city taxes, and is super convenient, as it's only minutes away from downtown Greeneville. This house has been well maintained and it shows. Lovely hardwood floors that still gleam as if they are new, in the ample living room, dining and kitchen space. Plenty of cupboards and work area. Main floor laundry is inconspicuously tucked away, and is right off of the kitchen. Basement is unfinished and could be used for another bedroom, den, man cave, workout room, it's up to you! This space is roughed in for a third bathroom if desired. Large backyard is fenced in and accessible from the deck, also gated on both sides of the house. Large shed for extra storage. Front yard boasts mature trees. Come see this beauty!
Location
State TN
County Greene
Community Whispering Ridges
Area 0.51
Zoning A1
Direction From downtown Greeneville to S McKee turn left onto Old Asheville Hwy and left to Whispering Rd, home on right.
Rooms
Other Rooms Shed(s)
Basement Concrete, Exterior Entry, Garage Door, Interior Entry, Unfinished, Walk-Out Access
Interior
Interior Features Kitchen/Dining Combo, Laminate Counters, Open Floorplan, Rough in Bath, Walk-In Closet(s)
Heating Heat Pump
Cooling Heat Pump
Flooring Ceramic Tile, Hardwood, Laminate
Window Features Double Pane Windows,Insulated Windows
Appliance Dishwasher, Electric Range, Refrigerator
Heat Source Heat Pump
Laundry Electric Dryer Hookup, Washer Hookup
Exterior
Parking Features Concrete, Garage Door Opener
Garage Spaces 2.0
Community Features Sidewalks
Utilities Available Cable Available, Cable Connected
Roof Type Shingle
Topography Sloped
Porch Back, Deck, Front Porch
Total Parking Spaces 2
Building
Entry Level One
Foundation Block, Stone
Sewer Septic Tank
Water Public
Structure Type Stone,Vinyl Siding
New Construction No
Schools
Elementary Schools Camp Creek
Middle Schools Debusk
High Schools South Greene
Others
Senior Community No
Tax ID 110l A 024.00 000
Acceptable Financing Cash, Conventional, FHA, VA Loan
Listing Terms Cash, Conventional, FHA, VA Loan
Read Less
Bought with Bill Muhlhahn • Southbound Real Estate



