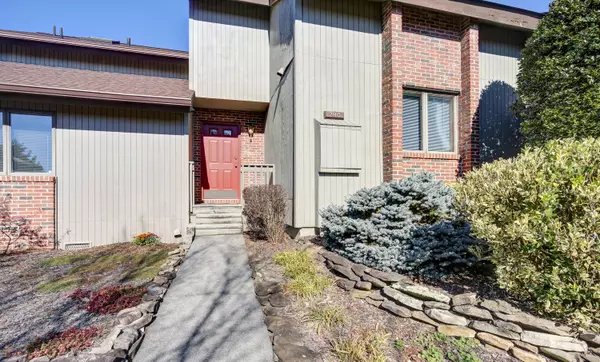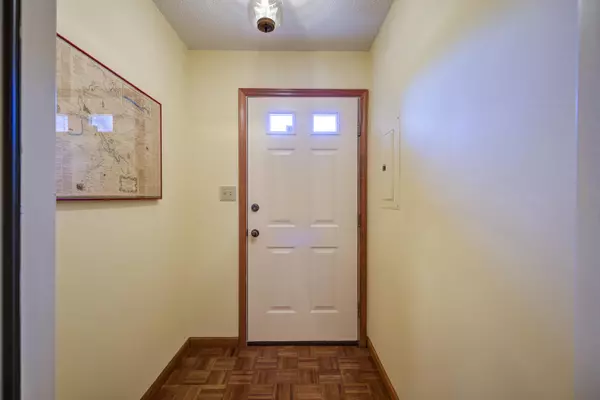For more information regarding the value of a property, please contact us for a free consultation.
240 Willowbend Drive Kingsport, TN 37660
Want to know what your home might be worth? Contact us for a FREE valuation!

Our team is ready to help you sell your home for the highest possible price ASAP
Key Details
Sold Price $186,900
Property Type Single Family Home
Sub Type PUD
Listing Status Sold
Purchase Type For Sale
Square Footage 1,612 sqft
Price per Sqft $115
Subdivision Willowbrook Phase 2
MLS Listing ID 9931221
Sold Date 02/18/22
Style PUD
Bedrooms 2
Full Baths 2
HOA Fees $132
Total Fin. Sqft 1612
Originating Board Tennessee/Virginia Regional MLS
Year Built 1988
Property Description
Come see this 2BR 2BA located in the Willowbrook Community nestled at the base of Bays Mountain. The home has cathedral ceilings and a welcoming fireplace in the living room with an open floor plan. There is a bedroom on the main level and laundry is located there, as well. It has a spacious kitchen area with beautiful views of Bays Mountain off the back deck. Upstairs there is a an abundance of space in the loft to make your own. Also, a sizable master bedroom with bath. Please visit https://wb.eunify.net/ for amenities, etc. You don't want to miss this one. Be sure and schedule your showing today!
Location
State TN
County Sullivan
Community Willowbrook Phase 2
Zoning R
Direction From Kingsport take S Wilcox Drive, then Meadowview Parkway (which becomes Reservoir Road) to Willowbrook Trace, then follow Willowbrook Trace to Willowbend Drive.
Rooms
Basement Garage Door, Unfinished, Walk-Out Access
Ensuite Laundry Electric Dryer Hookup, Washer Hookup
Interior
Interior Features Entrance Foyer, Laminate Counters, Open Floorplan
Laundry Location Electric Dryer Hookup,Washer Hookup
Heating Fireplace(s), Heat Pump
Cooling Ceiling Fan(s), Heat Pump
Flooring Carpet, Laminate, Parquet
Fireplaces Number 1
Fireplaces Type Living Room, Wood Burning Stove
Fireplace Yes
Window Features Double Pane Windows,Insulated Windows
Appliance Dishwasher, Electric Range, Microwave, Refrigerator
Heat Source Fireplace(s), Heat Pump
Laundry Electric Dryer Hookup, Washer Hookup
Exterior
Exterior Feature Playground, Tennis Court(s)
Garage Attached, Garage Door Opener
Garage Spaces 2.0
Pool Community
Community Features Clubhouse
Amenities Available Landscaping
View Mountain(s)
Roof Type Composition
Topography Level
Porch Back, Deck, Front Porch
Parking Type Attached, Garage Door Opener
Total Parking Spaces 2
Building
Sewer Public Sewer
Water Public
Architectural Style PUD
Structure Type Wood Siding
New Construction No
Schools
Elementary Schools Johnson
Middle Schools Sevier
High Schools Dobyns Bennett
Others
Senior Community No
Tax ID 075l G 001.10c102
Acceptable Financing Cash, Conventional, FHA
Listing Terms Cash, Conventional, FHA
Read Less
Bought with Marsha Stowell • A Team Real Estate Professionals
GET MORE INFORMATION




