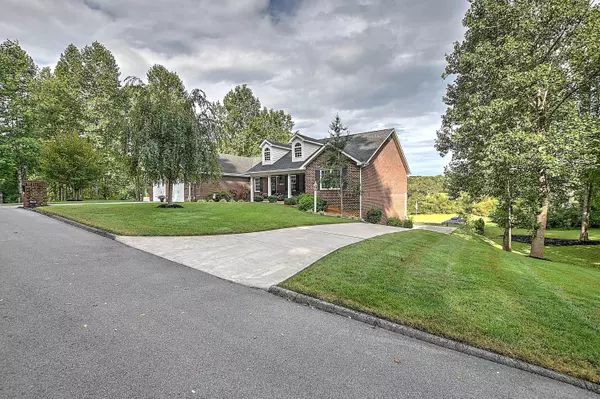For more information regarding the value of a property, please contact us for a free consultation.
708 Big Valley TRL Greeneville, TN 37743
Want to know what your home might be worth? Contact us for a FREE valuation!

Our team is ready to help you sell your home for the highest possible price ASAP
Key Details
Sold Price $549,000
Property Type Single Family Home
Sub Type Single Family Residence
Listing Status Sold
Purchase Type For Sale
Square Footage 3,808 sqft
Price per Sqft $144
Subdivision Not Listed
MLS Listing ID 9931086
Sold Date 11/17/21
Style Ranch
Bedrooms 4
Full Baths 3
Half Baths 1
Total Fin. Sqft 3808
Originating Board Tennessee/Virginia Regional MLS
Year Built 2011
Lot Size 0.580 Acres
Acres 0.58
Lot Dimensions 121'x218'x119'x208'
Property Description
*Sold before print. Quality built brick ranch situated on a quiet, private cul de sac. Open floor plan with a high ceilings, hardwood flooring and custom woodworking and trim. Gorgeous chefs kitchen with beautiful cabinetry, quartz counters and new stainless appliances. Large master bedroom with walk-in closet, master bath and access to the adjoining laundry room and nearby office. Step out onto the screened porch and view the pastoral views of the nearby fields and the fantastic inground salt water pool! Beautifully landscaped. Convenient main floor double car garage. The basement features a huge rec room, bedroom, bath and craft area. Also, downstairs there is a work shop/double drive under garage and patio outside. Super location, peaceful and tranquil, but only minutes from downtown.
Location
State TN
County Greene
Community Not Listed
Area 0.58
Zoning R1
Direction From downtown Greeneville take E Church st approximately 2 miles and turn right onto Pinecrest Dr, then right onto Rainbow, right on Oak Hills Pkwy, left on Christy Ct, right onto Big Valley Trail
Rooms
Basement Finished, Walk-Out Access
Interior
Interior Features Solid Surface Counters
Heating Electric, Heat Pump, Electric
Cooling Heat Pump
Flooring Hardwood
Fireplaces Number 1
Fireplaces Type Gas Log, Living Room
Fireplace Yes
Window Features Double Pane Windows
Appliance Dishwasher, Disposal, Electric Range, Microwave, Refrigerator
Heat Source Electric, Heat Pump
Laundry Electric Dryer Hookup, Washer Hookup
Exterior
Parking Features Concrete
Garage Spaces 4.0
Pool In Ground
Utilities Available Cable Connected
Roof Type Shingle
Topography Part Wooded, Sloped
Porch Covered, Deck, Front Porch, Screened
Total Parking Spaces 4
Building
Entry Level One
Foundation Block
Sewer Public Sewer
Water Public
Architectural Style Ranch
Structure Type Brick,Vinyl Siding
New Construction No
Schools
Elementary Schools Eastview
Middle Schools Greeneville
High Schools Greeneville
Others
Senior Community No
Tax ID 111a C 007.00 000
Acceptable Financing Conventional, FHA, VA Loan
Listing Terms Conventional, FHA, VA Loan
Read Less
Bought with Mark Williams • Century 21 Legacy - Greeneville



