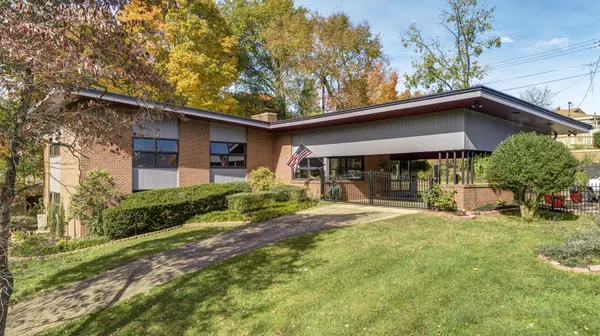For more information regarding the value of a property, please contact us for a free consultation.
1416 Crescent DR Kingsport, TN 37664
Want to know what your home might be worth? Contact us for a FREE valuation!

Our team is ready to help you sell your home for the highest possible price ASAP
Key Details
Sold Price $500,000
Property Type Single Family Home
Sub Type Single Family Residence
Listing Status Sold
Purchase Type For Sale
Square Footage 4,058 sqft
Price per Sqft $123
Subdivision Fairacres Add
MLS Listing ID 9930999
Sold Date 02/15/22
Style Contemporary
Bedrooms 4
Full Baths 3
Half Baths 1
Total Fin. Sqft 4058
Originating Board Tennessee/Virginia Regional MLS
Year Built 1957
Lot Size 0.470 Acres
Acres 0.47
Lot Dimensions 120 X 168.5 IRR
Property Description
Back on the market at no fault of the sellers!! An iconic architecturally designed mid century modern tri-level with a coveted FairAcres address and stunning curb appeal. Built for entertaining with a dramatic and flowing floor plan that allows sunlight to flood the interior through walls of windows, countless skylights, and a heated driveway. Enormous island kitchen with new black quartz countertops and black granite tile floors offers a breakfast area and adjacent sunroom. The formal living with an open pit fireplace and dining area are divided by a wall of teak shelving. 4 bedrooms with hardwoods, 3 1/2 baths, a recreation room, and a large family room with fireplace are also found within 4,000 sq ft of living area. New privacy fencing, impressive gated Porte cochere, and new landscaping additions among many recent improvements that are too numerous to list. A rare opportunity to own a stunning period correct gem in a choice neighborhood of comparable homes.
Location
State TN
County Sullivan
Community Fairacres Add
Area 0.47
Zoning Res
Direction Watauga Street left on Lamont, bear right onto Crescent, house on the left.
Rooms
Basement Finished
Ensuite Laundry Electric Dryer Hookup, Washer Hookup
Interior
Interior Features Eat-in Kitchen, Entrance Foyer, Kitchen Island, Remodeled
Laundry Location Electric Dryer Hookup,Washer Hookup
Heating Central, Heat Pump
Cooling Heat Pump
Flooring Hardwood, Tile
Fireplaces Type Basement, Living Room
Fireplace Yes
Appliance Cooktop, Dishwasher, Disposal, Double Oven, Refrigerator, Wine Refigerator
Heat Source Central, Heat Pump
Laundry Electric Dryer Hookup, Washer Hookup
Exterior
Garage Carport, Parking Pad
Carport Spaces 2
Community Features Sidewalks
Roof Type Rubber
Topography Sloped
Porch Side Porch
Parking Type Carport, Parking Pad
Building
Sewer Public Sewer
Water Public
Architectural Style Contemporary
Structure Type Brick
New Construction No
Schools
Elementary Schools Lincoln
Middle Schools Sevier
High Schools Dobyns Bennett
Others
Senior Community No
Tax ID 046k J 014.00
Acceptable Financing Cash, Conventional, FHA, VA Loan
Listing Terms Cash, Conventional, FHA, VA Loan
Read Less
Bought with Hazel Shipley • Mountain Heritage Realty
GET MORE INFORMATION




